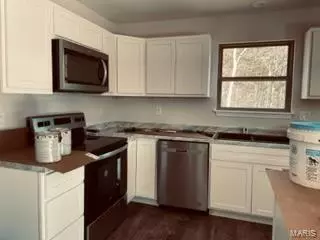$350,000
$350,000
For more information regarding the value of a property, please contact us for a free consultation.
1566 Brandywine DR De Soto, MO 63020
3 Beds
2 Baths
1,700 SqFt
Key Details
Sold Price $350,000
Property Type Single Family Home
Sub Type Residential
Listing Status Sold
Purchase Type For Sale
Square Footage 1,700 sqft
Price per Sqft $205
Subdivision Briarwood Estates
MLS Listing ID 22070139
Sold Date 05/31/23
Style Ranch
Bedrooms 3
Full Baths 2
HOA Fees $33/ann
Lot Size 0.590 Acres
Acres 0.59
Lot Dimensions 149 x 167
Property Description
Custom home on Double Lot in Briarwood Estates. House is set back 50ft. for privacy. Colors are Sea Slate Siding, brick, tan windows and exterior trim, This home will have Luxury vinyl flooring through out: except the bedrooms will have carpet. Kitchen has white cabinets, center island, walk-in pantry, deep black sink, brushed nickel hardware through out and stainless appliances. Open stair case to the lower level with a landing and turn, full rough in bath in the basement with French doors. 12 x 12 deck off the dinning room, vaulted ceiling in the great room with a planter shelf. Master Suite has a walk-in closet, double sinks and marble surround shower. The walk-in laundry will have built in cabinets included. The garage is 24 x 24 with a service door & 18 x 8 ft. door. (Briarwoodcommunity.com for subdivisions info) Charter for internet!!
Location
State MO
County Jefferson
Area Hillsboro
Rooms
Basement Concrete, Full, Concrete, Bath/Stubbed, Unfinished, Walk-Out Access
Interior
Interior Features Cathedral Ceiling(s), Open Floorplan, Carpets, Walk-in Closet(s)
Heating Forced Air
Cooling Ceiling Fan(s), Electric
Fireplace Y
Appliance Dishwasher, Disposal, Microwave, Electric Oven, Stainless Steel Appliance(s)
Exterior
Parking Features true
Garage Spaces 2.0
Private Pool false
Building
Lot Description Backs to Trees/Woods, Corner Lot, Level Lot, Pond/Lake
Story 1
Sewer Public Sewer
Water Public
Architectural Style Traditional
Level or Stories One
Structure Type Brk/Stn Veneer Frnt, Frame, Vinyl Siding
Schools
Elementary Schools Hillsboro Elem.
Middle Schools Hillsboro Jr. High
High Schools Hillsboro High
School District Hillsboro R-Iii
Others
Ownership Private
Acceptable Financing Cash Only, Conventional, FHA, Government, USDA, VA
Listing Terms Cash Only, Conventional, FHA, Government, USDA, VA
Special Listing Condition None
Read Less
Want to know what your home might be worth? Contact us for a FREE valuation!

Our team is ready to help you sell your home for the highest possible price ASAP
Bought with Armien Fehr






