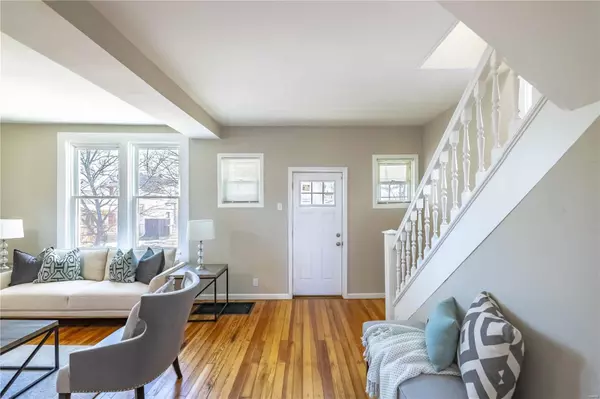$219,899
$219,899
For more information regarding the value of a property, please contact us for a free consultation.
5340 GILSON AVE St Louis, MO 63116
2 Beds
2 Baths
1,296 SqFt
Key Details
Sold Price $219,899
Property Type Single Family Home
Sub Type Residential
Listing Status Sold
Purchase Type For Sale
Square Footage 1,296 sqft
Price per Sqft $169
Subdivision Chester Heights Addition
MLS Listing ID 23004822
Sold Date 05/31/23
Style Other
Bedrooms 2
Full Baths 1
Half Baths 1
Construction Status 114
Year Built 1909
Building Age 114
Lot Size 3,920 Sqft
Acres 0.09
Lot Dimensions see city records
Property Description
BEAUTIFULLY RENOVATED HOME IN THE BEVO MILL AREA. INSIDE & OUT! LOTS of NEW! NEW! NEW! Enjoy your morning coffee on the front porch. Enter into the foyer. MAIN FLOOR-large living room, separate dining room. Light & bright with lots of NEW windows; Refinished hardwood floors; neutral paint; NEW lighting. Spacious Eat-In Kitchen-NEW white shaker cabinets w/pantry cabinets,granite counter,stainless appliances. NEW 1/2 bath with barn door. *BONUS*Main floor laundry hookups. UPSTAIRS-2 generous bedrooms with closets; NEW hall bath/tub. NEW carpet. Clean walk up basement with laundry hookups. EXTERIOR-fenced level yard; detached 2 car garage w/new door; NEW roof, siding, soffit/fascia. NEW concrete steps in front. NEW HVAC; HWH. And, Updates you don't see ie updated electric to include panel, NEW plumbing to include stacks & NEW sewer lateral across basement thru to MSD. NEW water service. LOCATION!!LOCATION!!LOCATION!! Easy hwy access & close to restaurants, shopping & MORE! owner/broker.
Location
State MO
County St Louis City
Area South City
Rooms
Basement Full, Bath/Stubbed, Unfinished, Walk-Up Access
Interior
Interior Features Window Treatments, Some Wood Floors
Heating Forced Air
Cooling Electric
Fireplaces Type None
Fireplace Y
Appliance Dishwasher, Disposal, Microwave, Electric Oven, Refrigerator, Stainless Steel Appliance(s)
Exterior
Parking Features true
Garage Spaces 2.0
Private Pool false
Building
Lot Description Fencing, Level Lot, Sidewalks
Story 2
Sewer Public Sewer
Water Public
Architectural Style Traditional
Level or Stories Two
Structure Type Vinyl Siding
Construction Status 114
Schools
Elementary Schools Buder Elem.
Middle Schools Long Middle Community Ed. Center
High Schools Roosevelt High
School District St. Louis City
Others
Ownership Private
Acceptable Financing Cash Only, Conventional, FHA
Listing Terms Cash Only, Conventional, FHA
Special Listing Condition Renovated, None
Read Less
Want to know what your home might be worth? Contact us for a FREE valuation!

Our team is ready to help you sell your home for the highest possible price ASAP
Bought with Krista Hartmann






