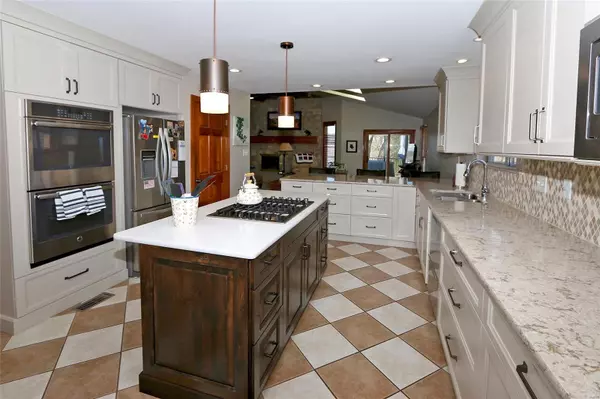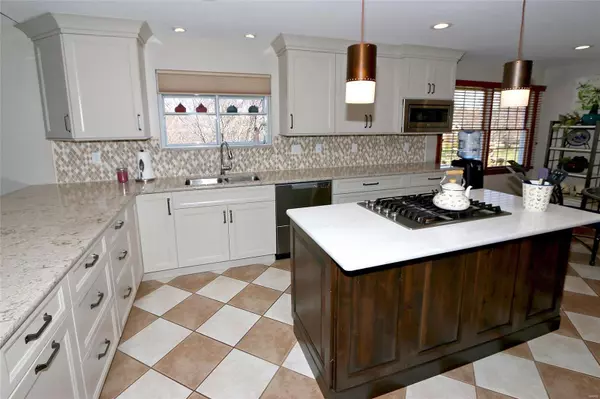$660,000
$599,000
10.2%For more information regarding the value of a property, please contact us for a free consultation.
12927 Des Peres Woods DR St Louis, MO 63131
3 Beds
3 Baths
3,273 SqFt
Key Details
Sold Price $660,000
Property Type Single Family Home
Sub Type Residential
Listing Status Sold
Purchase Type For Sale
Square Footage 3,273 sqft
Price per Sqft $201
Subdivision Des Peres Woods
MLS Listing ID 23016911
Sold Date 05/30/23
Style Ranch
Bedrooms 3
Full Baths 3
Construction Status 36
HOA Fees $220
Year Built 1987
Building Age 36
Lot Size 0.350 Acres
Acres 0.35
Lot Dimensions 94X130
Property Description
Stunning Ranch Home w/striking brick elevation & professional landscaping create high curb appeal. Past the leaded glass door marble flooring welcomes you into the foyer. The Dining Rm features a bay window w/window seat blending picturesque outdoor scenery w/the rooms warm interior. Love to cook or not the 3 year old Kitchen is a delightful gathering place. Custom 42" cabinetry complimented by tile backsplash & quartz countertops. Built in gas cook top, Fisher&Paykel 2 drawer dishwasher, Breakfast Rm w/wine cooler round out the amenities. Huge Great Rm w/vaulted ceilings, gas fireplace, dry bar '20 & deck access just a few steps away. Open to the Kitchen & Dining Rm the Great Rm can be enjoyed throughout the open living space. Lovely Master Suite w/walk in closet & professionally finished shelving. The Bath is complete w/marble tile, newer shower door '21 & whirlpool tub. 2 additional Bedrms are serviced by an updated hall bath W/O LL includes Rec Rm, Office, Sleeping area & full Bath
Location
State MO
County St Louis
Area Parkway South
Rooms
Basement Bathroom in LL, Full, Partially Finished, Concrete, Rec/Family Area, Sleeping Area, Walk-Out Access
Interior
Interior Features Bookcases, Open Floorplan, Carpets, Special Millwork, Window Treatments, Vaulted Ceiling, Walk-in Closet(s)
Heating Forced Air
Cooling Ceiling Fan(s), Electric
Fireplaces Number 1
Fireplaces Type Gas
Fireplace Y
Appliance Dishwasher, Double Oven, Cooktop, Gas Cooktop, Microwave, Stainless Steel Appliance(s), Wall Oven, Wine Cooler
Exterior
Parking Features true
Garage Spaces 3.0
Amenities Available Underground Utilities
Private Pool false
Building
Lot Description Sidewalks, Streetlights
Story 1
Sewer Public Sewer
Water Public
Architectural Style Traditional
Level or Stories One
Structure Type Brick Veneer, Vinyl Siding
Construction Status 36
Schools
Elementary Schools Barretts Elem.
Middle Schools South Middle
High Schools Parkway South High
School District Parkway C-2
Others
Ownership Private
Acceptable Financing Cash Only, Conventional, FHA, VA
Listing Terms Cash Only, Conventional, FHA, VA
Special Listing Condition None
Read Less
Want to know what your home might be worth? Contact us for a FREE valuation!

Our team is ready to help you sell your home for the highest possible price ASAP
Bought with Marcia Blattner






