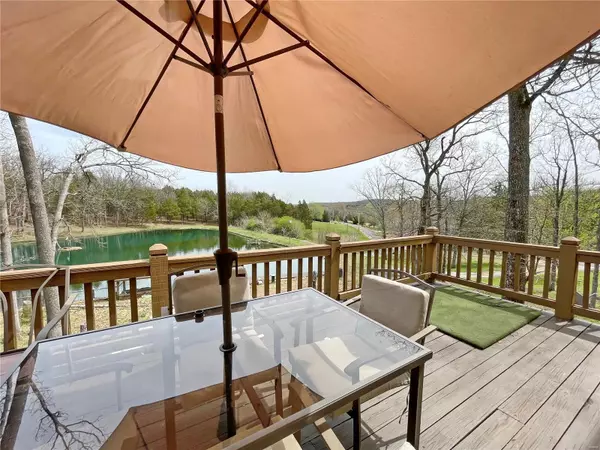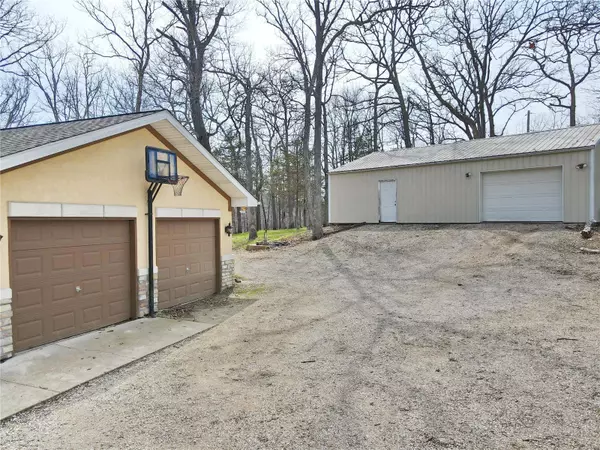$384,900
$384,900
For more information regarding the value of a property, please contact us for a free consultation.
4004 Oakbrook RD De Soto, MO 63020
3 Beds
3 Baths
2,115 SqFt
Key Details
Sold Price $384,900
Property Type Single Family Home
Sub Type Residential
Listing Status Sold
Purchase Type For Sale
Square Footage 2,115 sqft
Price per Sqft $181
Subdivision Oakbrook Farms
MLS Listing ID 23018121
Sold Date 05/25/23
Style Ranch
Bedrooms 3
Full Baths 3
Construction Status 24
HOA Fees $39/ann
Year Built 1999
Building Age 24
Lot Size 5.250 Acres
Acres 5.25
Lot Dimensions UNKNOWN
Property Description
OPEN SUNDAY 04/16 1-3PM - Beautiful lake life, welcome to this great sized home with plenty of privacy, outbuilding, 2-car attached garage & a fantastic Lake! Covered front porch opens up to the hallway that leads to the large living room area with a see-through fireplace. Cozy nights by the fireplace with lake views! Big eat-in kitchen with stainless steel appliances leads you to the large side/back deck. Enjoy bbq hangouts, morning coffee+++ Main floor master, walk-in closet with en-suite bathroom, which incl. seperate shower & tub. Great divided floorplan, main floor laundry room. Spacious formal dining room /w fireplace. Finished basement, large family room, nice bar area and a full bath room. Walk-out to covered back patio overlooking the lake & mature trees. Large circle drive, 30x40 outbuilding w/ concrete floors, electric & dual garage doors. Enjoy what all this beautiful property has to offer - gardening, fishing and so much more! Call now for more info, hurry won't last long!
Location
State MO
County Jefferson
Area Desoto
Rooms
Basement Full, Walk-Out Access
Interior
Interior Features Walk-in Closet(s)
Heating Forced Air
Cooling Ceiling Fan(s), Electric
Fireplaces Number 2
Fireplaces Type Woodburning Fireplce
Fireplace Y
Appliance Dishwasher, Microwave, Electric Oven, Refrigerator
Exterior
Parking Features true
Garage Spaces 4.0
Private Pool false
Building
Lot Description Pond/Lake, Water View, Wooded
Story 1
Sewer Septic Tank
Water Well
Architectural Style Traditional
Level or Stories One
Structure Type Frame
Construction Status 24
Schools
Elementary Schools Athena Elem.
Middle Schools Desoto Jr. High
High Schools Desoto Sr. High
School District Desoto 73
Others
Ownership Private
Acceptable Financing Cash Only, Conventional, FHA, USDA, VA
Listing Terms Cash Only, Conventional, FHA, USDA, VA
Special Listing Condition Owner Occupied, None
Read Less
Want to know what your home might be worth? Contact us for a FREE valuation!

Our team is ready to help you sell your home for the highest possible price ASAP
Bought with Mary Jane Schriewer






