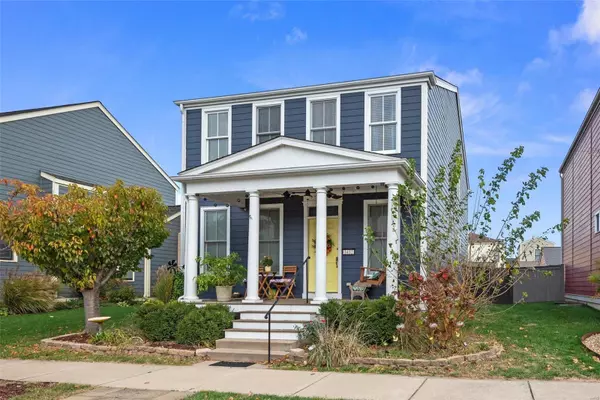$420,000
$420,000
For more information regarding the value of a property, please contact us for a free consultation.
3432 W Lime Kiln St Charles, MO 63301
3 Beds
3 Baths
2,112 SqFt
Key Details
Sold Price $420,000
Property Type Single Family Home
Sub Type Residential
Listing Status Sold
Purchase Type For Sale
Square Footage 2,112 sqft
Price per Sqft $198
Subdivision New Town At St Charles #6
MLS Listing ID 23011647
Sold Date 05/25/23
Style Other
Bedrooms 3
Full Baths 2
Half Baths 1
Construction Status 17
Year Built 2006
Building Age 17
Lot Size 4,792 Sqft
Acres 0.11
Lot Dimensions unknown
Property Description
THE IMPORTANT STUFF!
Roof = NEW / HVAC Heat Exchanger = NEW / AC = NEW / Finished Basement = NEW /
6ft Cedar Privacy Fence = NEW / Deck = NEW. Master Bedroom custom designer closet will simply take your breath away. The taxes on this property will drop by $1000 this year as the NID drops off! The home was fully/Professionally painted inside and out approximately 2 years ago. This means your monthly payment will be less than you think! The basement Gym/Office has a wall cut-out originally for a sauna but can be a large closet as well. House appraised for $435K Motivated Sellers!
THE STANDARD STUFF!
This 3 bedroom, 2.5-bathroom home is open, beautiful, modern, and warm. This home is ready for family and friends. Beautiful finishes and fixtures throughout. The basement is newly finished (originally a music studio and an office) The office could be another sleeping area.
Location
State MO
County St Charles
Area Orchard Farm
Rooms
Basement Concrete, Egress Window(s), Full, Partially Finished, Concrete, Rec/Family Area, Sleeping Area, Sump Pump
Interior
Interior Features Carpets, High Ceilings, Walk-in Closet(s), Some Wood Floors
Heating Forced Air
Cooling Ceiling Fan(s), Electric
Fireplaces Number 1
Fireplaces Type Electric
Fireplace Y
Appliance Dishwasher, Disposal, Electric Cooktop, Gas Cooktop, Electric Oven, Gas Oven
Exterior
Parking Features true
Garage Spaces 2.0
Amenities Available Pool, Clubhouse
Private Pool false
Building
Lot Description Fencing, Wood Fence
Story 2
Sewer Public Sewer
Water Public
Level or Stories Two
Structure Type Fiber Cement
Construction Status 17
Schools
Elementary Schools Orchard Farm Elem.
Middle Schools Orchard Farm Middle
High Schools Orchard Farm Sr. High
School District Orchard Farm R-V
Others
Ownership Private
Acceptable Financing Cash Only, Conventional, FHA, VA
Listing Terms Cash Only, Conventional, FHA, VA
Special Listing Condition None
Read Less
Want to know what your home might be worth? Contact us for a FREE valuation!

Our team is ready to help you sell your home for the highest possible price ASAP
Bought with Angela Carapella






