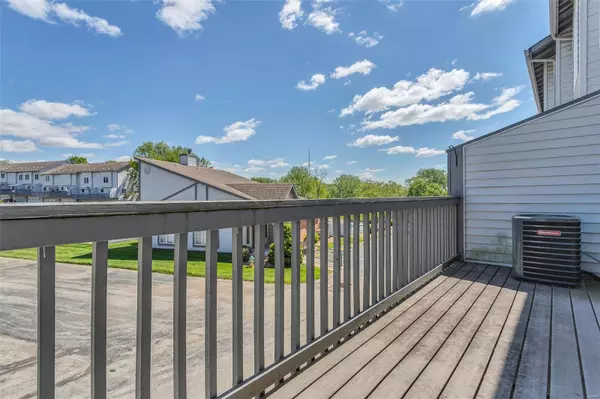$211,900
$188,000
12.7%For more information regarding the value of a property, please contact us for a free consultation.
3405 Sherman Park DR #4C St Charles, MO 63303
2 Beds
3 Baths
1,388 SqFt
Key Details
Sold Price $211,900
Property Type Condo
Sub Type Condo/Coop/Villa
Listing Status Sold
Purchase Type For Sale
Square Footage 1,388 sqft
Price per Sqft $152
Subdivision Sherman Meadows Twnhms #3A
MLS Listing ID 23024041
Sold Date 05/25/23
Style Townhouse
Bedrooms 2
Full Baths 2
Half Baths 1
Construction Status 32
HOA Fees $200/mo
Year Built 1991
Building Age 32
Lot Dimensions irregular
Property Description
Location! Location! Location! This incredible townhouse is 1400 sq ft with two MASTER SUITES with their own MASTER BATHS!
Home has been updated with paint, flooring, lighting, hvac and much more! As you walk in the front door you are greeted with a large Greatroom. The flooring has been updated with a bamboo engineered wood. It looks great! Box Bay to let in all the natural light. Coffee bar! So nice! Kitchen has oak cabinets, large pantry, peninsula island, breakfast bar, updated luxury vinyl tile flooring. Refrigerator, washer and dryer stay! bonus!! Breakfast room has a french door leading to the maintenance free deck. Lower level laundry and systems room offers a lot of space for storage. The tuckunder two car garage is oversized: 24x20! Super Cool! this townhome has so much to offer! Community pool, clubhouse, and tennis courts. You will love it. Book your time to TOUR!!!
Location
State MO
County St Charles
Area Francis Howell North
Rooms
Basement Full
Interior
Interior Features Open Floorplan, Carpets, Walk-in Closet(s), Some Wood Floors
Heating Forced Air
Cooling Electric
Fireplace Y
Appliance Dishwasher, Disposal, Microwave, Electric Oven
Exterior
Parking Features true
Garage Spaces 2.0
Amenities Available Indoor Pool, Tennis Court(s)
Private Pool false
Building
Story 2
Sewer Public Sewer
Water Public
Architectural Style Traditional
Level or Stories Two
Structure Type Brick Veneer, Vinyl Siding
Construction Status 32
Schools
Elementary Schools Harvest Ridge Elem.
Middle Schools Barnwell Middle
High Schools Francis Howell North High
School District Francis Howell R-Iii
Others
HOA Fee Include Pool, Trash
Ownership Private
Acceptable Financing Cash Only, Conventional
Listing Terms Cash Only, Conventional
Special Listing Condition None
Read Less
Want to know what your home might be worth? Contact us for a FREE valuation!

Our team is ready to help you sell your home for the highest possible price ASAP
Bought with Christine LaFaver






