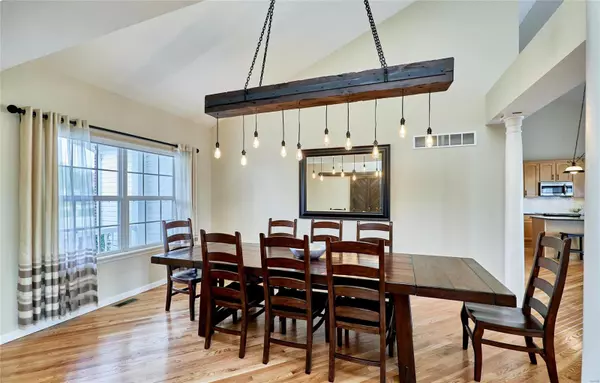$556,555
$520,000
7.0%For more information regarding the value of a property, please contact us for a free consultation.
2430 Dunheath LN Dardenne Prairie, MO 63368
4 Beds
4 Baths
2,456 SqFt
Key Details
Sold Price $556,555
Property Type Single Family Home
Sub Type Residential
Listing Status Sold
Purchase Type For Sale
Square Footage 2,456 sqft
Price per Sqft $226
Subdivision Aberdeen Village H
MLS Listing ID 23020500
Sold Date 05/24/23
Style Ranch
Bedrooms 4
Full Baths 3
Half Baths 1
Construction Status 23
Year Built 2000
Building Age 23
Lot Size 0.380 Acres
Acres 0.38
Lot Dimensions see tax records
Property Description
Welcome home to an amazing Atrium Ranch with fantastic amenities from front to back. Brick front, 3 car, quiet street, great lot! Enter to find a soaring vault, refinished hardwds, See-Through FP, & arched atrium windows. A recently refinished bannister & custom overhead dining rm light are additl focal points. The chef will love the vaulted kitchen, 42 inch cabs, granite, stainless, breakfast bar, walk-in pantry, & bay window breakfast space stepping out onto a stylish low maintenance deck. Unwind in the Hearth RM or in front of the spacious Great Rm FP. The Master Suite is sweet including walk-in closet, vault, & bay. Two spacious guest bedrms & full bath complete the main. Wind down the staircase to an incredible lower level boasting Game Area, Media Space, cool Barrel Bar for all of your entertainment needs, plus bonus rm-currently a gym/office. Guests will love the bedrm & full bath. Walk out to stamped patio, gorgeous landscaped/fenced yard & relax under a private covered space.
Location
State MO
County St Charles
Area Fort Zumwalt West
Rooms
Basement Concrete, Fireplace in LL, Full, Partially Finished, Rec/Family Area, Sleeping Area, Sump Pump, Walk-Out Access
Interior
Interior Features Open Floorplan, Carpets, High Ceilings, Vaulted Ceiling
Heating Forced Air 90+
Cooling Ceiling Fan(s), Electric, Zoned
Fireplaces Number 3
Fireplaces Type Gas
Fireplace Y
Appliance Dishwasher, Microwave, Electric Oven, Stainless Steel Appliance(s), Water Softener
Exterior
Parking Features true
Garage Spaces 3.0
Amenities Available Pool, Spa/Hot Tub
Private Pool false
Building
Lot Description Fencing, Level Lot, Streetlights
Story 1
Sewer Public Sewer
Water Public
Architectural Style Traditional
Level or Stories One
Structure Type Brk/Stn Veneer Frnt, Vinyl Siding
Construction Status 23
Schools
Elementary Schools Twin Chimneys Elem.
Middle Schools Ft. Zumwalt West Middle
High Schools Ft. Zumwalt West High
School District Ft. Zumwalt R-Ii
Others
Ownership Private
Acceptable Financing Cash Only, Conventional, FHA, VA
Listing Terms Cash Only, Conventional, FHA, VA
Special Listing Condition No Exemptions, None
Read Less
Want to know what your home might be worth? Contact us for a FREE valuation!

Our team is ready to help you sell your home for the highest possible price ASAP
Bought with Susan Brewer






