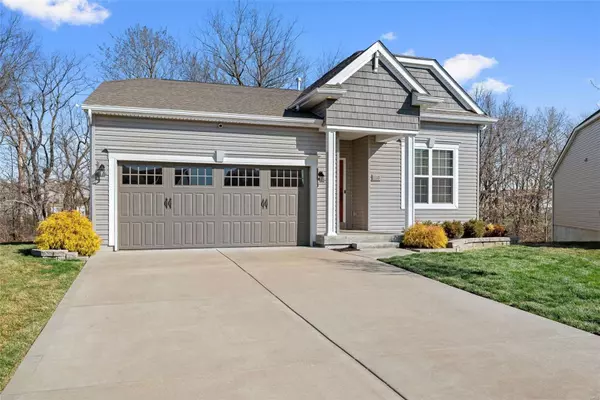$380,000
$365,000
4.1%For more information regarding the value of a property, please contact us for a free consultation.
1117 River Oak CT St Paul, MO 63366
3 Beds
2 Baths
1,748 SqFt
Key Details
Sold Price $380,000
Property Type Single Family Home
Sub Type Residential
Listing Status Sold
Purchase Type For Sale
Square Footage 1,748 sqft
Price per Sqft $217
Subdivision Riverdale Village A #3
MLS Listing ID 23007140
Sold Date 05/22/23
Style Ranch
Bedrooms 3
Full Baths 2
Construction Status 5
HOA Fees $25/ann
Year Built 2018
Building Age 5
Lot Size 9,692 Sqft
Acres 0.2225
Lot Dimensions irregular
Property Description
This stunning ranch home built in 2018 is located on a quiet cul-de-sac and backs to trees for perfect privacy! Tall 9' ceilings, open floorplan, luxury vinyl plank floors throughout & updated lighting. Beautiful kitchen w/ upgraded espresso cabinets, under cabinet lighting, center island, granite counters, custom tile backsplash, & SS appliances with refrigerator to stay. Main Floor owner's suite features walk-in closet and large bathroom with dual sinks. Spacious additional bathrooms. Main floor laundry with washer/dryer to stay! Walk-out lower level ready for your custom finishes. Insulated 2-car garage with custom epoxy flooring, Nest home camera system & doorbell, irrigation system, invisible pet fence, water softener with whole house filtration system & more upgrades! Smoke free home. One year HSA home warranty being offered. Riverdale neighborhood has lakes & playground.
Location
State MO
County St Charles
Area Fort Zumwalt North
Rooms
Basement Concrete, Full, Concrete, Bath/Stubbed, Sump Pump, Unfinished, Walk-Out Access
Interior
Interior Features High Ceilings, Open Floorplan, Walk-in Closet(s), Some Wood Floors
Heating Forced Air
Cooling Ceiling Fan(s), Electric
Fireplaces Type None
Fireplace Y
Appliance Dishwasher, Disposal, Microwave, Electric Oven
Exterior
Parking Features true
Garage Spaces 2.0
Amenities Available Underground Utilities
Private Pool false
Building
Lot Description Backs to Trees/Woods, Cul-De-Sac, Streetlights
Story 1
Builder Name DAVINCI
Sewer Public Sewer
Water Public
Architectural Style Traditional
Level or Stories One
Structure Type Vinyl Siding
Construction Status 5
Schools
Elementary Schools Westhoff Elem.
Middle Schools Ft. Zumwalt North Middle
High Schools Ft. Zumwalt North High
School District Ft. Zumwalt R-Ii
Others
Ownership Private
Acceptable Financing Cash Only, Conventional, FHA, VA
Listing Terms Cash Only, Conventional, FHA, VA
Special Listing Condition Owner Occupied, None
Read Less
Want to know what your home might be worth? Contact us for a FREE valuation!

Our team is ready to help you sell your home for the highest possible price ASAP
Bought with Jennifer Piglowski






