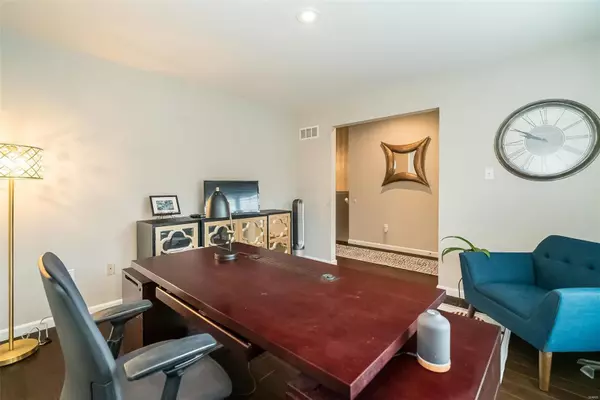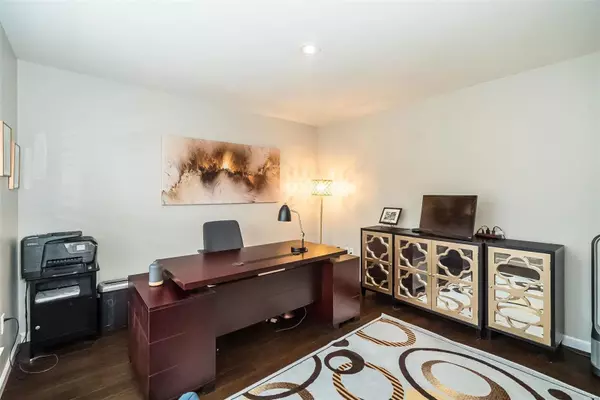$435,000
$415,000
4.8%For more information regarding the value of a property, please contact us for a free consultation.
174 New Holland DR Chesterfield, MO 63017
2 Beds
3 Baths
2,500 SqFt
Key Details
Sold Price $435,000
Property Type Condo
Sub Type Condo/Coop/Villa
Listing Status Sold
Purchase Type For Sale
Square Footage 2,500 sqft
Price per Sqft $174
Subdivision Villas At Ladue Bluffs Two
MLS Listing ID 23013771
Sold Date 05/18/23
Style Villa
Bedrooms 2
Full Baths 2
Half Baths 1
Construction Status 19
HOA Fees $325/mo
Year Built 2004
Building Age 19
Lot Size 3,049 Sqft
Acres 0.07
Property Description
Professional photos will be uploaded by late Thursday. What a cream puff! This end unit ranch style with open floor plan -, vaulted ceilings, with lots of updates inclduing custom white cabinet with self close drawers,QUARTZ countertops, gas range, a chef's dream! Wait until you see this OVERSIZED island perfect for entertaining easily will seat 8 people around the island, which opens to greatroom/dining and room combo allowing natural lighting. Enjoy your coffee in your sunroom overlooking the common ground.
Plus a private office tucked away off the foyer accented with wood floors and french doors for privacy. The spacious master suite will easliy fit a king size bed ensemble, along with a large walk in closet and remodeled private bath complete with double vanity and walk in shower. Lower level offers recreation room. full bathroom and second bedroom along with plenty of area for storage. Add culdesac, MFL and location and this should make your must see list.
Location
State MO
County St Louis
Area Parkway Central
Rooms
Basement Concrete, Bathroom in LL, Egress Window(s), Full, Partially Finished, Concrete, Rec/Family Area, Sleeping Area
Interior
Interior Features High Ceilings, Open Floorplan, Carpets, Window Treatments, Vaulted Ceiling, Walk-in Closet(s), Some Wood Floors
Heating Forced Air
Cooling Ceiling Fan(s), Electric
Fireplaces Number 1
Fireplaces Type Gas
Fireplace Y
Appliance Central Vacuum, Dishwasher, Disposal, Microwave, Gas Oven
Exterior
Parking Features true
Garage Spaces 2.0
Private Pool false
Building
Lot Description Backs to Comm. Grnd, Backs to Open Grnd, Cul-De-Sac, Sidewalks, Streetlights
Story 1
Sewer Public Sewer
Water Public
Architectural Style Traditional
Level or Stories One
Structure Type Brick Veneer, Vinyl Siding
Construction Status 19
Schools
Elementary Schools Green Trails Elem.
Middle Schools Central Middle
High Schools Parkway Central High
School District Parkway C-2
Others
HOA Fee Include Some Insurance, Maintenance Grounds, Trash
Ownership Private
Acceptable Financing Cash Only, Conventional
Listing Terms Cash Only, Conventional
Special Listing Condition None
Read Less
Want to know what your home might be worth? Contact us for a FREE valuation!

Our team is ready to help you sell your home for the highest possible price ASAP
Bought with John Schwabe





