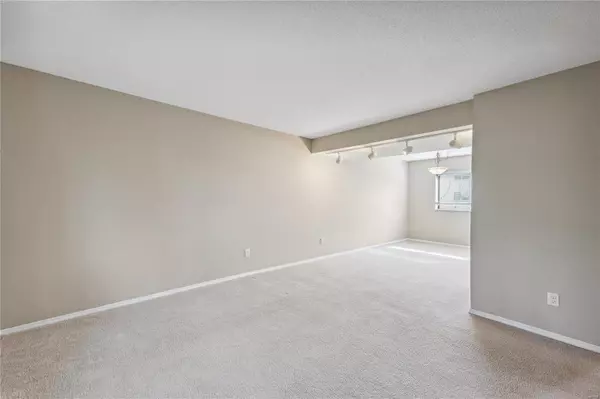$154,000
$150,000
2.7%For more information regarding the value of a property, please contact us for a free consultation.
141 Carmel Woods DR Ellisville, MO 63021
2 Beds
2 Baths
1,176 SqFt
Key Details
Sold Price $154,000
Property Type Condo
Sub Type Condo/Coop/Villa
Listing Status Sold
Purchase Type For Sale
Square Footage 1,176 sqft
Price per Sqft $130
Subdivision Kiefer Creek Condo
MLS Listing ID 23011799
Sold Date 05/19/23
Style Townhouse
Bedrooms 2
Full Baths 1
Half Baths 1
Construction Status 52
HOA Fees $274/mo
Year Built 1971
Building Age 52
Lot Size 3,920 Sqft
Acres 0.09
Property Description
Townhouse style condo in Rockwood school district. Neutral paint (2020) & flooring (LL - new 11/2020). Kitchen w/stainless refrigerator (2021 - stays) & stainless dishwasher (2021). Built-in microwave allows for add'l counter space. Neutral ceramic tile flooring & backsplash. Large living room space w/separate dining room area. Lots of light thru-out (including stairway landing) as well as six-panel doors. Master bedroom features large closet & lighted ceiling fan. Full bath offers extended vanity & neutral ceramic tile shower & flooring. Guest bedroom w/huge closet. Lower level family room w/marble-surround wood burning fireplace offers nice add'l living space. Sliding glass door leads to paver-stone patio that provides perfect outdoor entertaining space & offers plenty of privacy w/vinyl privacy fence. Two assigned parking spaces conveniently located to the unit are included. Water/sewer/trash included in condo fee. Don't forget the convenience of shopping, restaurants, park & pool!
Location
State MO
County St Louis
Area Marquette
Rooms
Basement Full, Partially Finished, Rec/Family Area, Walk-Out Access
Interior
Interior Features Carpets
Heating Forced Air
Cooling Electric
Fireplaces Number 1
Fireplaces Type Woodburning Fireplce
Fireplace Y
Appliance Dishwasher, Disposal, Microwave, Electric Oven, Refrigerator
Exterior
Parking Features false
Amenities Available Clubhouse
Private Pool false
Building
Lot Description Fencing
Story 2
Sewer Public Sewer
Water Public
Architectural Style Traditional
Level or Stories Two
Construction Status 52
Schools
Elementary Schools Ellisville Elem.
Middle Schools Crestview Middle
High Schools Marquette Sr. High
School District Rockwood R-Vi
Others
HOA Fee Include Clubhouse, Some Insurance, Maintenance Grounds, Parking, Sewer, Trash, Water
Ownership Private
Acceptable Financing Cash Only, Conventional, VA
Listing Terms Cash Only, Conventional, VA
Special Listing Condition None
Read Less
Want to know what your home might be worth? Contact us for a FREE valuation!

Our team is ready to help you sell your home for the highest possible price ASAP
Bought with Lisa Rozier






