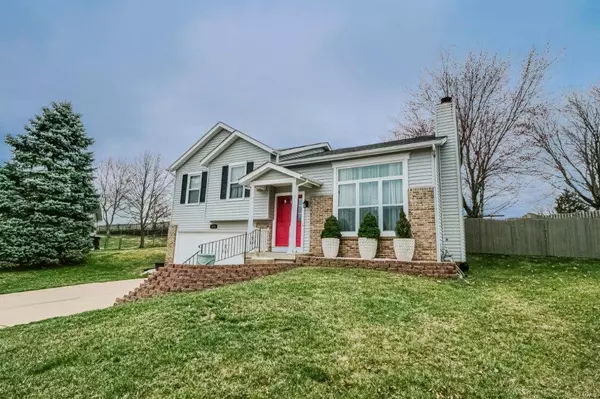$266,001
$239,900
10.9%For more information regarding the value of a property, please contact us for a free consultation.
1015 Enwood CT St Peters, MO 63376
3 Beds
2 Baths
1,179 SqFt
Key Details
Sold Price $266,001
Property Type Single Family Home
Sub Type Residential
Listing Status Sold
Purchase Type For Sale
Square Footage 1,179 sqft
Price per Sqft $225
Subdivision Enwood #1
MLS Listing ID 23014127
Sold Date 05/19/23
Style Split Foyer
Bedrooms 3
Full Baths 2
Construction Status 38
Year Built 1985
Building Age 38
Lot Size 10,454 Sqft
Acres 0.24
Lot Dimensions 43x103x24x24x112x112
Property Description
Welcome Home to this Unique Split level! Beautiful and meticulously maintained this home is in a quiet cul-de-sac in a small subdivision w/low traffic for your family to play. Your 3bed 2bath home opens to a vaulted main level Family Room w/a Brick Fireplace, Large Front Window for natural light and durable Vinal Hardwood Flooring. The Spindle Railing leads you to the Vaulted Dining/Kitchen area w/grey cabinets, a Pantry and Sliding Glass Door to your HUGE Fenced Back Yard. There is a Hall Bathroom, 2 good sized Bedrooms, a Large Master w/His & Hers Closets and a Private Master Bath that round out the upper level. Downstairs you can enjoy as a Living Room, Kids Playroom, Office or a Guest Bedroom/4th Bedroom; your choice! There is a Crawl Space feature in the lower level closet that allows you more storage under the main floor! Your 2 car garage has a separate Work Bench area for the much needed man cave. Convenient Location to everything!
Location
State MO
County St Charles
Area Francis Howell Cntrl
Rooms
Basement Rec/Family Area
Interior
Interior Features Center Hall Plan, Open Floorplan, Carpets, Window Treatments, High Ceilings, Vaulted Ceiling
Heating Forced Air
Cooling Ceiling Fan(s), Electric
Fireplaces Number 1
Fireplaces Type Circulating, Full Masonry, Ventless, Woodburning Fireplce
Fireplace Y
Appliance Dishwasher, Disposal, Gas Cooktop
Exterior
Parking Features true
Garage Spaces 2.0
Private Pool false
Building
Lot Description Cul-De-Sac, Fencing, Streetlights
Sewer Public Sewer
Water Public
Architectural Style Traditional
Level or Stories Multi/Split
Structure Type Vinyl Siding
Construction Status 38
Schools
Elementary Schools Fairmount Elem.
Middle Schools Saeger Middle
High Schools Francis Howell Central High
School District Francis Howell R-Iii
Others
Ownership Private
Acceptable Financing Cash Only, Conventional, FHA, VA
Listing Terms Cash Only, Conventional, FHA, VA
Special Listing Condition Owner Occupied, None
Read Less
Want to know what your home might be worth? Contact us for a FREE valuation!

Our team is ready to help you sell your home for the highest possible price ASAP
Bought with Pamela Schroeder






