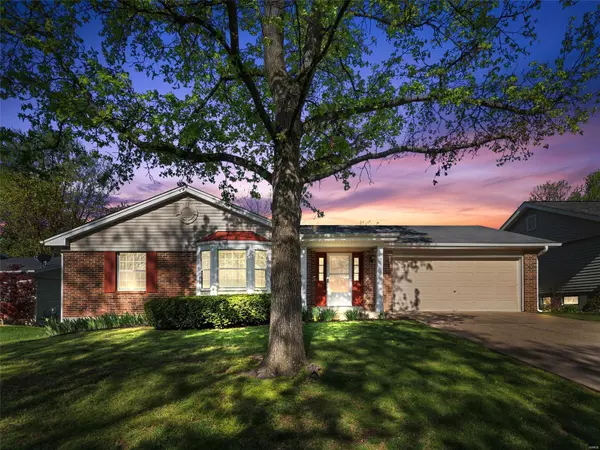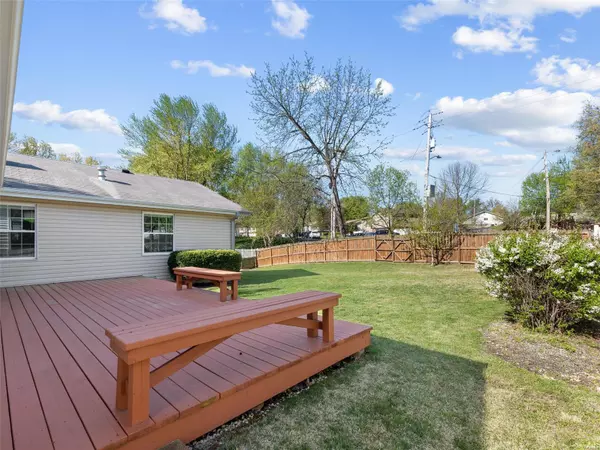$292,500
$289,900
0.9%For more information regarding the value of a property, please contact us for a free consultation.
304 Universal DR St Peters, MO 63376
3 Beds
2 Baths
1,612 SqFt
Key Details
Sold Price $292,500
Property Type Single Family Home
Sub Type Residential
Listing Status Sold
Purchase Type For Sale
Square Footage 1,612 sqft
Price per Sqft $181
Subdivision Crescent Hills #8
MLS Listing ID 23020450
Sold Date 05/16/23
Style Ranch
Bedrooms 3
Full Baths 2
Construction Status 38
HOA Fees $4/ann
Year Built 1985
Building Age 38
Lot Size 8,276 Sqft
Acres 0.19
Lot Dimensions 75'x130'x76'x140'
Property Description
1,600+ sq/ft ranch in the desirable Crescent Hills subdivision. Well-situated near the end of a cul de sac street. Large great room with fireplace, bay window, and cathedral ceiling. Separate dining. Master suite with his & her closets and walk-in shower. Level backyard is mostly fenced with huge 28'x12' wood patio, including an 8'x9' covered section. 25' deep oversized 2-car garage. Main floor laundry. Partial brick front elevation. Covered front porch. 7 new windows installed in 2019. Do you play music or publish a podcast? Full basement has the initial framing of your very own home recording studio. Located between Page extension and Hwy 70 for great highway access, and the convenience of St. Peters shopping and restaurants. Less than 1 mile to Covenant Park and the Spencer Creek Trail. Walk, bike, or run the nearly 8 mile trail that connects McClay Rd to City Centre Park, and the St. Peters Rec-Plex.
Location
State MO
County St Charles
Area Francis Howell
Rooms
Basement Concrete, Full, Concrete, Unfinished
Interior
Interior Features Center Hall Plan, Carpets, Window Treatments
Heating Forced Air
Cooling Electric
Fireplaces Number 1
Fireplaces Type Woodburning Fireplce
Fireplace Y
Appliance Dishwasher, Disposal, Microwave, Electric Oven
Exterior
Parking Features true
Garage Spaces 2.0
Private Pool false
Building
Lot Description Fencing, Level Lot
Story 1
Sewer Public Sewer
Water Public
Architectural Style Traditional
Level or Stories One
Structure Type Brk/Stn Veneer Frnt, Frame, Vinyl Siding
Construction Status 38
Schools
Elementary Schools Fairmount Elem.
Middle Schools Saeger Middle
High Schools Francis Howell Central High
School District Francis Howell R-Iii
Others
Ownership Private
Acceptable Financing Cash Only, Conventional
Listing Terms Cash Only, Conventional
Special Listing Condition None
Read Less
Want to know what your home might be worth? Contact us for a FREE valuation!

Our team is ready to help you sell your home for the highest possible price ASAP
Bought with Joshua Stockstill






