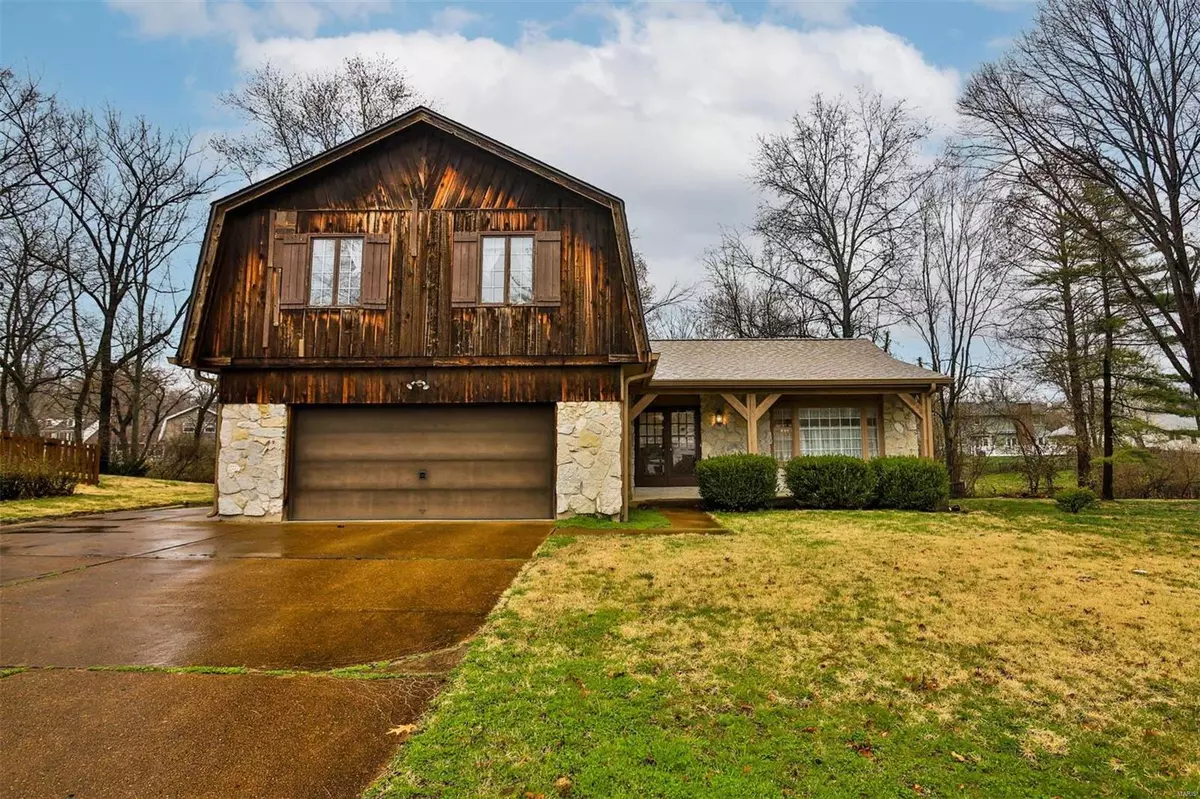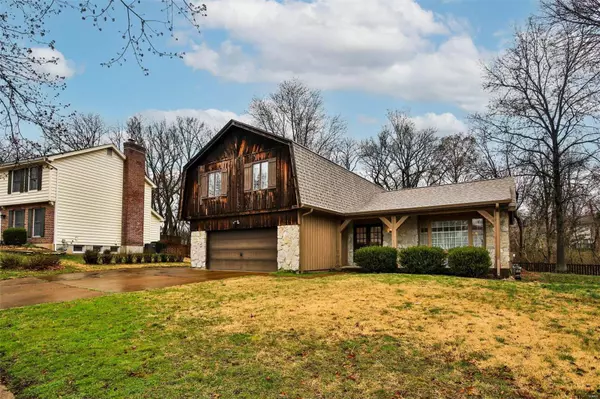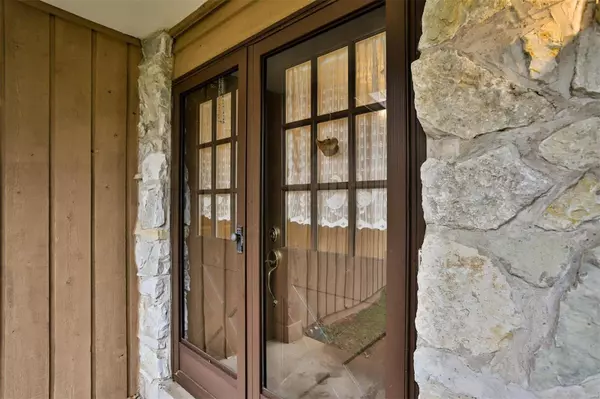$350,000
$329,900
6.1%For more information regarding the value of a property, please contact us for a free consultation.
15019 Valley Ridge DR Chesterfield, MO 63017
3 Beds
4 Baths
2,125 SqFt
Key Details
Sold Price $350,000
Property Type Single Family Home
Sub Type Residential
Listing Status Sold
Purchase Type For Sale
Square Footage 2,125 sqft
Price per Sqft $164
Subdivision Claymont Lake Estates One Sec
MLS Listing ID 23016270
Sold Date 05/10/23
Style Other
Bedrooms 3
Full Baths 2
Half Baths 2
Construction Status 48
Year Built 1975
Building Age 48
Lot Size 0.264 Acres
Acres 0.2639
Lot Dimensions 75 x 125
Property Description
Incredible rare opportunity in Chesterfield.1.5 story home with 3 bedrooms upstairs and 4 total bathrooms. Spacious main level with loads of potential. Living room, dining room, kitchen and den on main. Large deck off the back den that looks out to the private backyard. Huge Master suite with 2 closets. Functional layout in the basement that includes a large open rec area, a massive bonus room that was used as an office but could easily be converted to a 4th bedroom and a utility room with plenty of storage, 2 car garage. Updates include recently repainted exterior, newer HVAC and a newer roof. Don't miss out on this one!!!
Location
State MO
County St Louis
Area Parkway West
Rooms
Basement Concrete, Bathroom in LL, Fireplace in LL, Partially Finished, Rec/Family Area
Interior
Interior Features Carpets, Wet Bar
Heating Forced Air
Cooling Ceiling Fan(s), Electric
Fireplaces Number 1
Fireplaces Type Woodburning Fireplce
Fireplace Y
Appliance Disposal, Electric Cooktop
Exterior
Parking Features true
Garage Spaces 2.0
Private Pool false
Building
Lot Description Fencing, Partial Fencing
Story 1.5
Sewer Public Sewer
Water Public
Architectural Style Other
Level or Stories One and One Half
Structure Type Brk/Stn Veneer Frnt
Construction Status 48
Schools
Elementary Schools Highcroft Ridge Elem.
Middle Schools West Middle
High Schools Parkway West High
School District Parkway C-2
Others
Ownership Private
Acceptable Financing Cash Only, Conventional
Listing Terms Cash Only, Conventional
Special Listing Condition None
Read Less
Want to know what your home might be worth? Contact us for a FREE valuation!

Our team is ready to help you sell your home for the highest possible price ASAP
Bought with Brad Elsner





