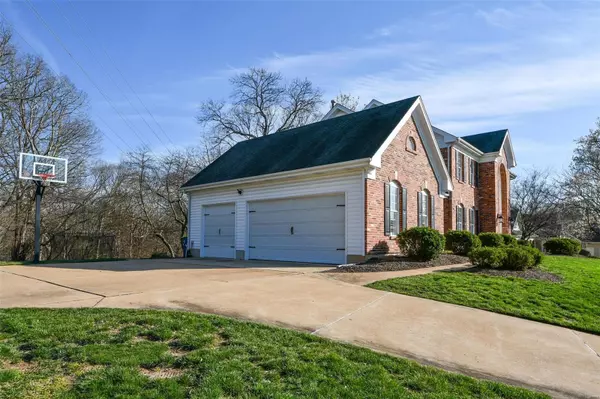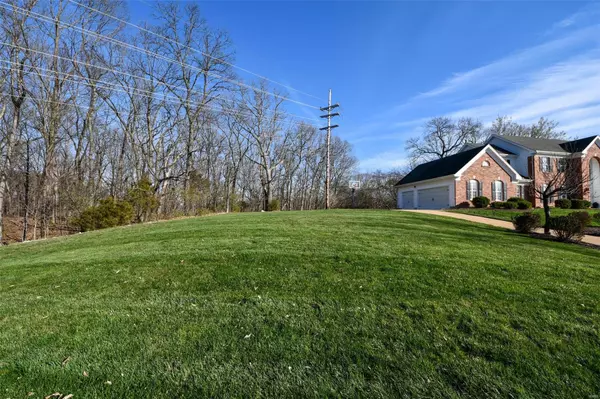$825,000
$799,000
3.3%For more information regarding the value of a property, please contact us for a free consultation.
17602 Lasiandra DR Wildwood, MO 63005
5 Beds
5 Baths
4,625 SqFt
Key Details
Sold Price $825,000
Property Type Single Family Home
Sub Type Residential
Listing Status Sold
Purchase Type For Sale
Square Footage 4,625 sqft
Price per Sqft $178
Subdivision Wildhorse Village L Two
MLS Listing ID 23015894
Sold Date 05/09/23
Style Other
Bedrooms 5
Full Baths 4
Half Baths 1
Construction Status 23
HOA Fees $83/ann
Year Built 2000
Building Age 23
Lot Size 1.080 Acres
Acres 1.08
Lot Dimensions 147 x 160
Property Description
Welcome home!This 2 story gem w/ 5 bedrooms & 4.5 baths is located in the scenic Wildhorse Neighborhood.Situated on a 1+ acre cul de sac lot, it offers inspiring indoor spaces & exceptional amounts of outdoor space. Entertainers dream w/ great room featuring a custom wine bar & gas fireplace. An updated kitchen boasts granite countertops,oversized island, & Bosch appliances. A large deck & sunroom overlooking the beautiful scenery,flow off the kitchen. Upper level includes a primary suite w/ 2 walk in closets & en suite w/ walk in shower & jacuzzi tub. 2 bedrms share an updated bathroom & walk in shower & a 4th bedrm w/ attached full bathroom.Beautiful plantation shutters cover the front windows of the home. A finished walkout lower level includes a large bedroom, walk-in closet, custom bathroom w/ walk-in doorless custom shower, and extra living space.Rockwood Schools & 2 neighborhood pools, 3 tennis/pickleball courts, lakes & private trails! Minutes from hwy 40 & Chesterfield Valley.
Location
State MO
County St Louis
Area Lafayette
Rooms
Basement Concrete, Full, Radon Mitigation System, Walk-Out Access
Interior
Interior Features High Ceilings, Carpets, Window Treatments, Vaulted Ceiling, Walk-in Closet(s), Wet Bar, Some Wood Floors
Heating Dual, Forced Air 90+, Humidifier, Zoned
Cooling Ceiling Fan(s), Electric, Dual, ENERGY STAR Qualified Equipment, Zoned
Fireplaces Number 1
Fireplaces Type Gas
Fireplace Y
Appliance Dishwasher, Dryer, Gas Oven, Refrigerator, Stainless Steel Appliance(s), Washer, Wine Cooler
Exterior
Parking Features true
Garage Spaces 3.0
Amenities Available Pool, Tennis Court(s)
Private Pool false
Building
Lot Description Backs to Trees/Woods, Cul-De-Sac, Fence-Invisible Pet, Sidewalks, Streetlights, Wooded
Story 2
Sewer Public Sewer
Water Public
Architectural Style Traditional
Level or Stories Two
Structure Type Brk/Stn Veneer Frnt, Vinyl Siding
Construction Status 23
Schools
Elementary Schools Chesterfield Elem.
Middle Schools Rockwood Valley Middle
High Schools Lafayette Sr. High
School District Rockwood R-Vi
Others
Ownership Private
Acceptable Financing Cash Only, Conventional
Listing Terms Cash Only, Conventional
Special Listing Condition None
Read Less
Want to know what your home might be worth? Contact us for a FREE valuation!

Our team is ready to help you sell your home for the highest possible price ASAP
Bought with Weimin Duan





