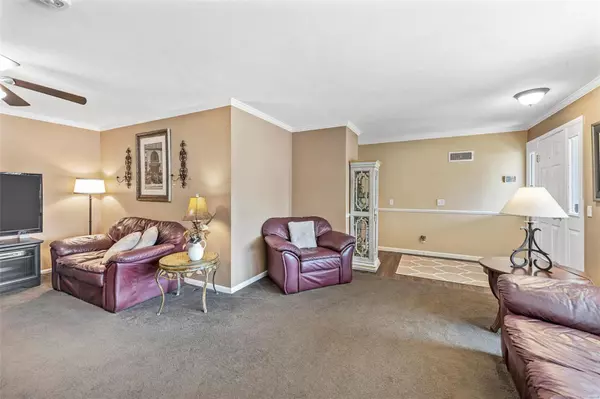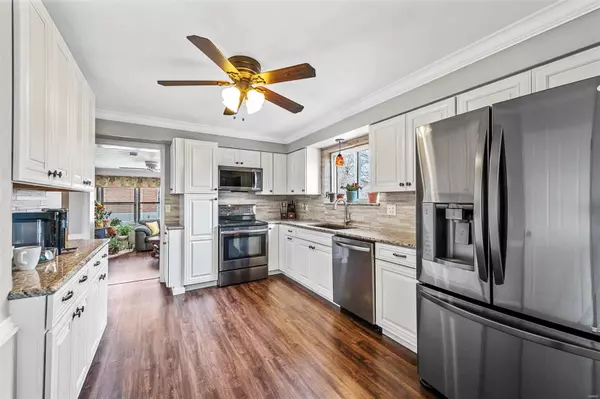$437,500
$405,000
8.0%For more information regarding the value of a property, please contact us for a free consultation.
8828 Glenwood Drive Crestwood, MO 63126
3 Beds
3 Baths
1,534 SqFt
Key Details
Sold Price $437,500
Property Type Single Family Home
Sub Type Residential
Listing Status Sold
Purchase Type For Sale
Square Footage 1,534 sqft
Price per Sqft $285
Subdivision Yorkshire Estates West
MLS Listing ID 23016359
Sold Date 05/09/23
Style Ranch
Bedrooms 3
Full Baths 3
Construction Status 63
Year Built 1960
Building Age 63
Lot Size 10,001 Sqft
Acres 0.2296
Lot Dimensions /
Property Description
Meticulously maintained home in the heart of Lindbergh SD! Curb appeal galore in quiet neighborhood. Welcome to this gorgeous 3bd/3bth home, boasting a newly renovated kitchen complete with custom touches that makes it functional as well as beautiful. Sunroom with wood burning stove and tons of windows to let in natural light. Backyard gardens lead to private oasis with sparkling in-ground pool. Don’t forget to check out the additional storage add on around back. 2 w/d hookups including one on the main floor and basement! Updated guest bath with custom tile shower. Double your sq footage with a finished basement/ rec area including wet bar, fireplace, and walk out -just ready for your transformation. Storage options for days. Extended parking pad with 2 car garage. HVAC and Water heater 2016. Pool is scheduled to open in May-service already paid! Central location close to hwys 270 and 44. Please confirm schools. Come see this beauty before it's gone--this is an entertainers dream!
Location
State MO
County St Louis
Area Lindbergh
Rooms
Basement Bathroom in LL, Fireplace in LL, Full, Partially Finished, Rec/Family Area, Walk-Out Access
Interior
Interior Features Carpets, Window Treatments
Heating Forced Air, Humidifier
Cooling Attic Fan, Ceiling Fan(s), Electric
Fireplaces Number 3
Fireplaces Type Circulating, Electric, Freestanding/Stove, Gas
Fireplace Y
Exterior
Garage true
Garage Spaces 2.0
Amenities Available Private Inground Pool, Workshop Area
Waterfront false
Private Pool true
Building
Lot Description Wood Fence
Story 1
Sewer Public Sewer
Water Public
Architectural Style Traditional
Level or Stories One
Structure Type Brick
Construction Status 63
Schools
Elementary Schools Long Elem.
Middle Schools Truman Middle School
High Schools Lindbergh Sr. High
School District Lindbergh Schools
Others
Ownership Private
Acceptable Financing Cash Only, Conventional, FHA, VA
Listing Terms Cash Only, Conventional, FHA, VA
Special Listing Condition Owner Occupied, None
Read Less
Want to know what your home might be worth? Contact us for a FREE valuation!

Our team is ready to help you sell your home for the highest possible price ASAP
Bought with Ann Voegtli






