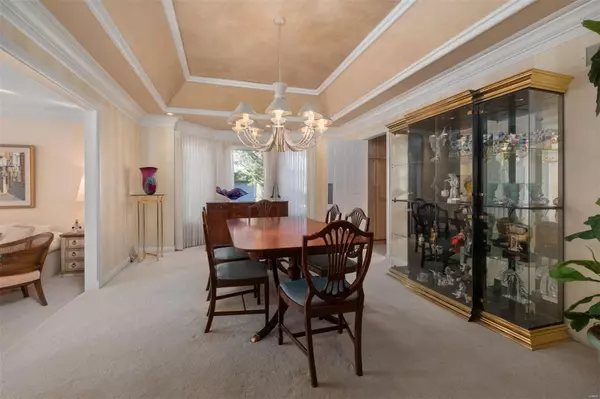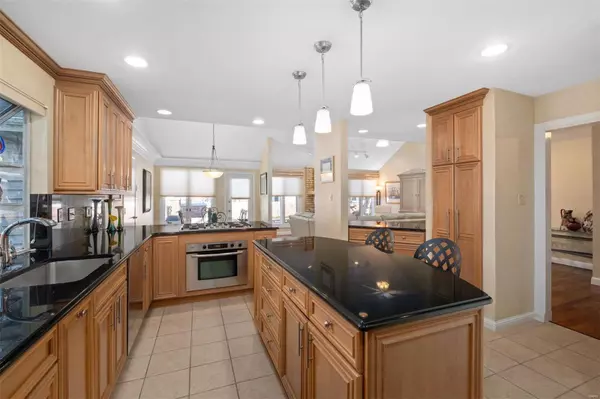$590,000
$609,000
3.1%For more information regarding the value of a property, please contact us for a free consultation.
14409 Conway Meadows CT Chesterfield, MO 63017
4 Beds
3 Baths
3,733 SqFt
Key Details
Sold Price $590,000
Property Type Condo
Sub Type Condo/Coop/Villa
Listing Status Sold
Purchase Type For Sale
Square Footage 3,733 sqft
Price per Sqft $158
Subdivision Conway Meadows Condo Twenty-
MLS Listing ID 23010395
Sold Date 05/08/23
Style Villa
Bedrooms 4
Full Baths 3
Construction Status 39
HOA Fees $560/mo
Year Built 1984
Building Age 39
Lot Size 0.258 Acres
Acres 0.258
Lot Dimensions .09
Property Description
This refined villa, in sought after Conway Meadows is the perfect home. One of the largest floorplans w/ over 3,700 sq ft, offers you a sanctuary to live a maintenance-free lifestyle. Enter the two-story foyer, with beautiful hardwood floors throughout, large living room, & separate dining room. The renovated kitchen boasts designer appliances, granite countertops, custom 42” cabinetry, & large center island. Vaulted breakfast room and family room are perfect to gather with loved ones around the fireplace. Main floor Primary Suite with custom built-ins, large walk-in closet, spa-like master bath with walk-in shower & separate soaking tub. Remodeled full bath and main floor office/bedroom complete first floor. Upstairs find 2 oversized bedrooms with full bath, loft with wet bar overlooking 1st floor. Private landscaped courtyard with patio. 2 car attached garage, back-up generator, main floor laundry, pool, clubhouse, tennis courts, shopping, & entertainment a short distance away!
Location
State MO
County St Louis
Area Parkway Central
Rooms
Basement Unfinished
Interior
Interior Features High Ceilings, Coffered Ceiling(s), Open Floorplan, Special Millwork, Window Treatments, Vaulted Ceiling, Walk-in Closet(s), Wet Bar
Heating Forced Air
Cooling Ceiling Fan(s), Electric
Fireplaces Number 1
Fireplaces Type Gas
Fireplace Y
Appliance Dishwasher, Disposal, Cooktop, Dryer, Microwave, Gas Oven, Refrigerator, Washer
Exterior
Parking Features true
Garage Spaces 2.0
Amenities Available Tennis Court(s)
Private Pool false
Building
Lot Description Cul-De-Sac, Fencing, Level Lot, Sidewalks, Streetlights
Story 1.5
Sewer Public Sewer
Water Public
Architectural Style Traditional
Level or Stories One and One Half
Structure Type Brick Veneer, Vinyl Siding
Construction Status 39
Schools
Elementary Schools Mason Ridge Elem.
Middle Schools Central Middle
High Schools Parkway Central High
School District Parkway C-2
Others
Ownership Private
Acceptable Financing Cash Only, Conventional
Listing Terms Cash Only, Conventional
Special Listing Condition Owner Occupied, Renovated, None
Read Less
Want to know what your home might be worth? Contact us for a FREE valuation!

Our team is ready to help you sell your home for the highest possible price ASAP
Bought with Joelle Zieren





