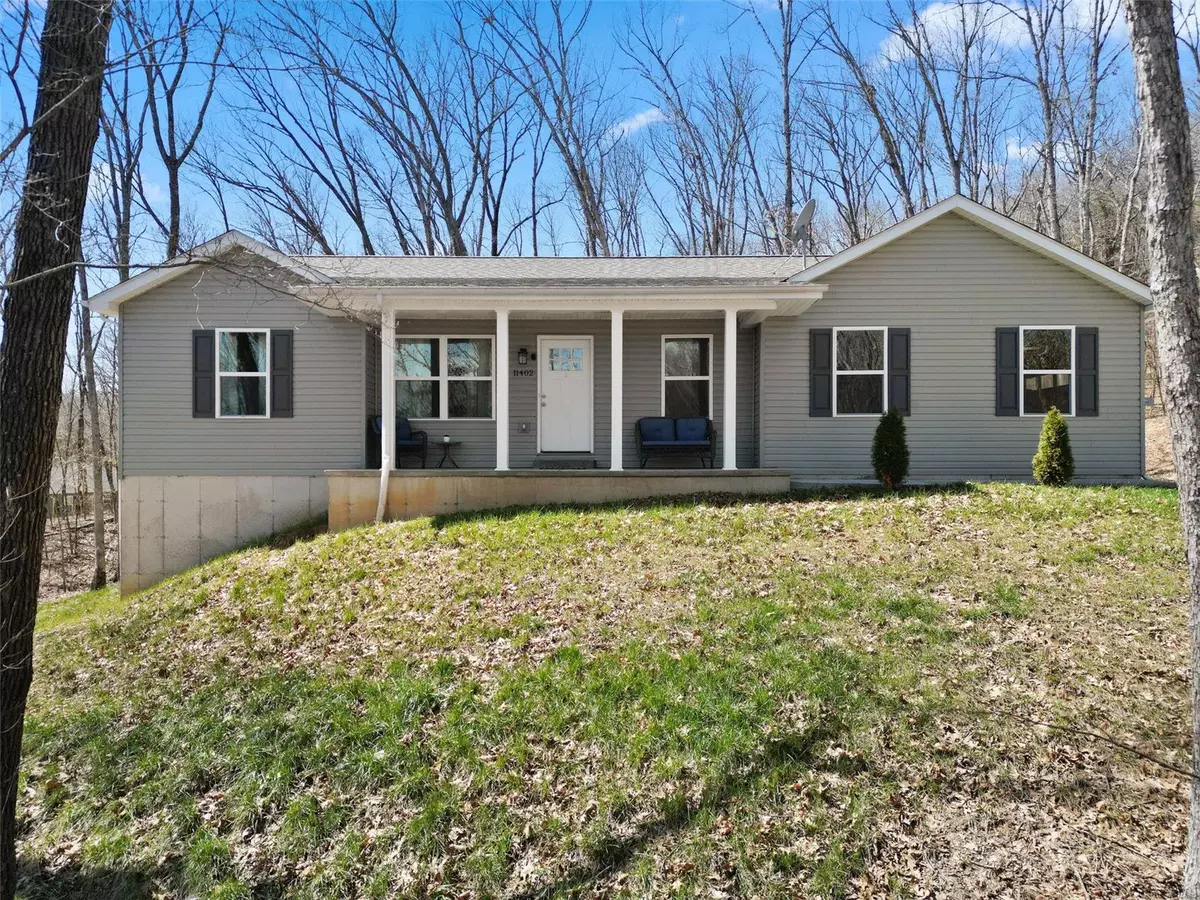$375,000
$375,000
For more information regarding the value of a property, please contact us for a free consultation.
11402 Stagecoach Trail Marthasville, MO 63357
3 Beds
2 Baths
1,457 SqFt
Key Details
Sold Price $375,000
Property Type Single Family Home
Sub Type Residential
Listing Status Sold
Purchase Type For Sale
Square Footage 1,457 sqft
Price per Sqft $257
Subdivision Stagecoach Trail
MLS Listing ID 23012024
Sold Date 05/08/23
Style Ranch
Bedrooms 3
Full Baths 2
Construction Status 2
HOA Fees $41/ann
Year Built 2021
Building Age 2
Lot Size 5.000 Acres
Acres 5.0
Lot Dimensions See Tax Record
Property Description
This lovely, 2 yr old home, sits on 5 acres & offers a split bedroom floor plan w/ 3 bedrooms, 2 full baths, main floor laundry, & a 2-car side entry garage. Before walking inside, take notice of the great covered porch; it's the perfect place to watch all the surrounding wildlife. Upon entering, you'll notice LVP flooring throughout, vaulted ceilings, recessed lighting, & an open concept in the main living space. The eat-in kitchen has all SS appliances, shaker style cabinets, great storage options, & provides access to the amazing outdoor views. The primary bedroom has a vaulted ceiling, walk-in closet, & a bathroom w/ a double vanity & tub/shower combo. On the other side of the home, there is a guest bathroom & 2 additional bedrooms. The unfinished walkout basement has plenty of room for storage & is waiting for your personal touch. Outside the large patio is a wonderful place to entertain or relax as you take in the peaceful landscape. Don't Hesitate, Make Your Appointment Today!
Location
State MO
County Warren
Area Washington (Warren)
Rooms
Basement Concrete, Unfinished, Walk-Out Access
Interior
Interior Features Open Floorplan, Vaulted Ceiling
Heating Forced Air
Cooling Ceiling Fan(s), Electric
Fireplace Y
Appliance Dishwasher, Microwave, Electric Oven, Refrigerator, Stainless Steel Appliance(s)
Exterior
Parking Features true
Garage Spaces 2.0
Private Pool false
Building
Lot Description Backs to Trees/Woods, Corner Lot
Story 1
Sewer Septic Tank
Water Well
Architectural Style Traditional
Level or Stories One
Structure Type Vinyl Siding
Construction Status 2
Schools
Elementary Schools Marthasville Elem.
Middle Schools Washington Middle
High Schools Washington High
School District Washington
Others
Ownership Private
Acceptable Financing Cash Only, Conventional, FHA, VA
Listing Terms Cash Only, Conventional, FHA, VA
Special Listing Condition None
Read Less
Want to know what your home might be worth? Contact us for a FREE valuation!

Our team is ready to help you sell your home for the highest possible price ASAP
Bought with Elizabeth Simpkins






