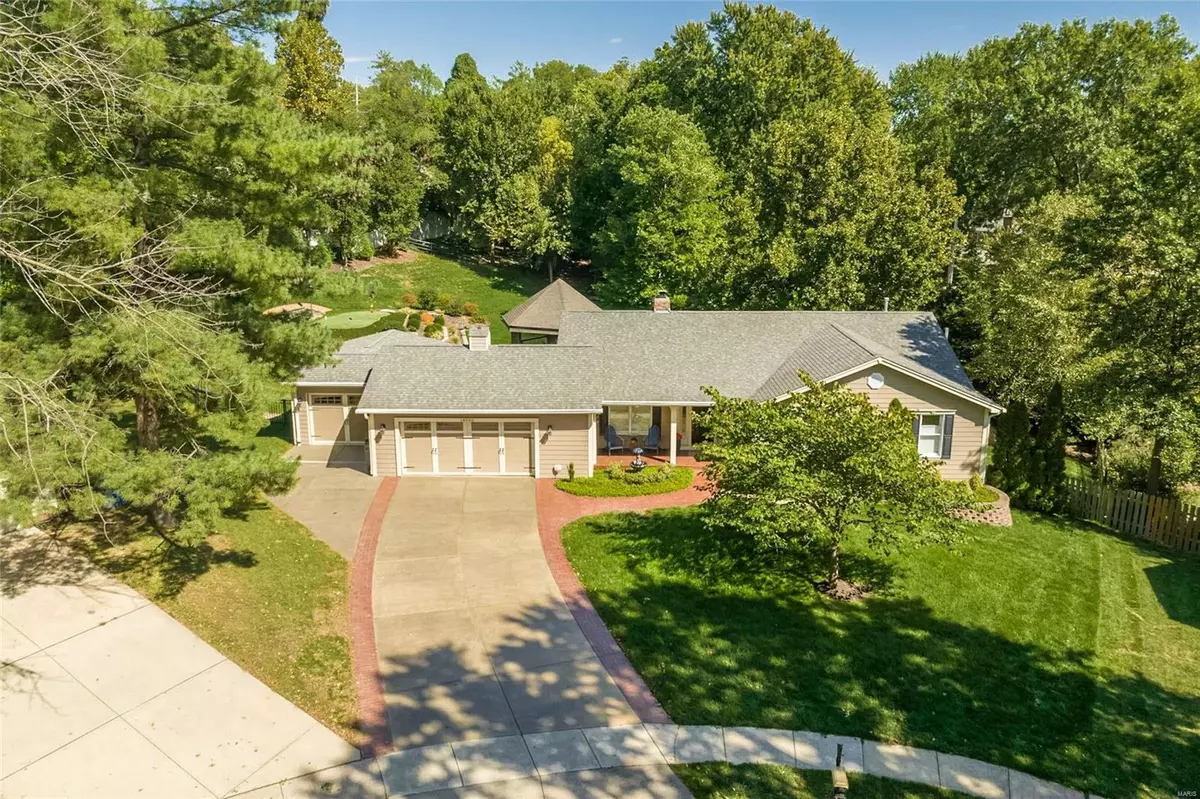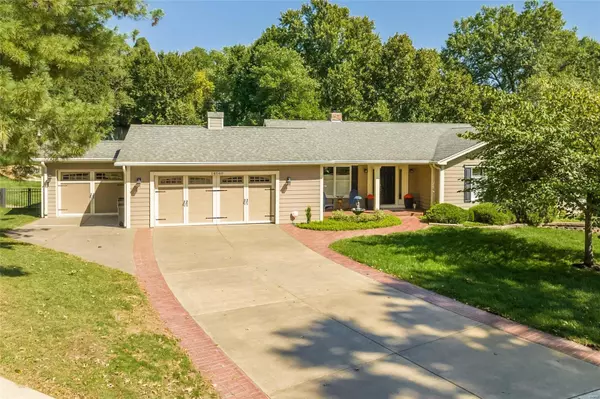$651,500
$639,000
2.0%For more information regarding the value of a property, please contact us for a free consultation.
14060 Westernmill DR Chesterfield, MO 63017
4 Beds
3 Baths
3,726 SqFt
Key Details
Sold Price $651,500
Property Type Single Family Home
Sub Type Residential
Listing Status Sold
Purchase Type For Sale
Square Footage 3,726 sqft
Price per Sqft $174
Subdivision Greenfield Village 1
MLS Listing ID 23009161
Sold Date 05/05/23
Style Atrium
Bedrooms 4
Full Baths 3
Construction Status 45
HOA Fees $17/ann
Year Built 1978
Building Age 45
Lot Size 0.816 Acres
Acres 0.816
Lot Dimensions 182x255x137x171
Property Description
Open House Saturday 12-3 and Sunday 1-4. SHOWINGS BEGIN FRIDAY.
Spring is in the air and so is your new home! Rare and hard to find ATRIUM RANCH home that is perfectly nestled at the end of a cul-de-sac in Greenfield Village. With over 3,700 sq. feet of living space this 4 bedroom 3 full bath will be your private oasis. Lovingly maintained and pristine condition -the list of updates is impressive. You are greeted with park-like views from your backyard that is almost a full acre lot! Master bath is fully renovated and features custom tile. Entertain in your gourmet kitchen, expansive patio, enclosed gazebo or putting green. Lower level is perfect for family game night, or full bedroom and bath for guest. Lower level office area could also add an addt'l sleeping area. Come and experience a one-of a-kind home in award winning Parkway school district. This home is more than a spring fling ..... It's true LOVE.
Location
State MO
County St Louis
Area Parkway Central
Rooms
Basement Concrete, Bathroom in LL, Fireplace in LL, Rec/Family Area, Sleeping Area
Interior
Interior Features Special Millwork, Vaulted Ceiling, Walk-in Closet(s)
Heating Forced Air, Humidifier
Cooling Ceiling Fan(s)
Fireplaces Number 1
Fireplaces Type Gas
Fireplace Y
Appliance Dishwasher, Gas Cooktop, Gas Oven, Stainless Steel Appliance(s)
Exterior
Parking Features true
Garage Spaces 3.0
Private Pool false
Building
Lot Description Cul-De-Sac, Fencing, Sidewalks
Story 1
Sewer Public Sewer
Water Public
Architectural Style Traditional
Level or Stories One
Structure Type Brick, Vinyl Siding
Construction Status 45
Schools
Elementary Schools Green Trails Elem.
Middle Schools Central Middle
High Schools Parkway Central High
School District Parkway C-2
Others
Ownership Private
Acceptable Financing Cash Only, Conventional, FHA, VA
Listing Terms Cash Only, Conventional, FHA, VA
Special Listing Condition None
Read Less
Want to know what your home might be worth? Contact us for a FREE valuation!

Our team is ready to help you sell your home for the highest possible price ASAP
Bought with Frances Rice






