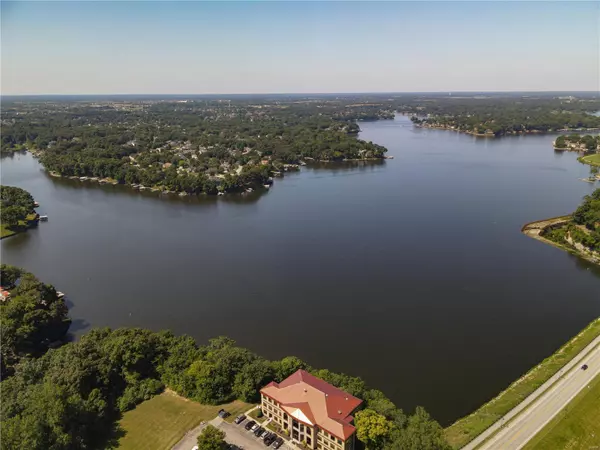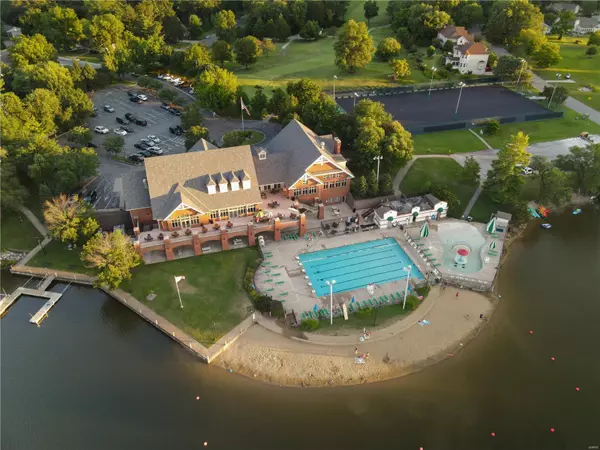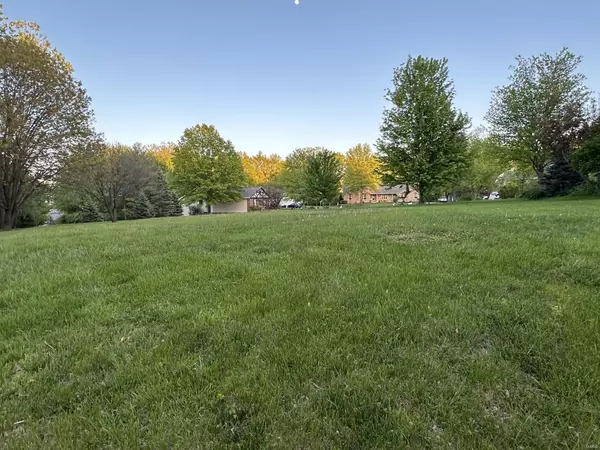$379,000
$379,000
For more information regarding the value of a property, please contact us for a free consultation.
606 Thicket LN Lake St Louis, MO 63367
4 Beds
3 Baths
2,670 SqFt
Key Details
Sold Price $379,000
Property Type Single Family Home
Sub Type Residential
Listing Status Sold
Purchase Type For Sale
Square Footage 2,670 sqft
Price per Sqft $141
Subdivision Fox Trail #4
MLS Listing ID 23018008
Sold Date 05/04/23
Style Ranch
Bedrooms 4
Full Baths 3
Construction Status 46
HOA Fees $50/ann
Year Built 1977
Building Age 46
Lot Size 0.510 Acres
Acres 0.51
Lot Dimensions 76x256x42x59x259
Property Description
Comp Purposes Only - Vaulted Great Room Ranch on 1/2 Acre Lot in Lake St. Louis with full amenities! Completely remodeled and ready for its new family. Kitchen boasts gorgeous 42" white soft close cabinetry, granite countertops, stainless steel appliances, huge center island breakfast bar & double pantry cabinets! Luxury vinyl plank throughout the main floor and also the finished basement. Three bedrooms on the main floor, plus two full updated bathrooms, but wait - The walkout lower level is completely finished with fourth bedroom with walk-in closet, third full updated bathroom, a recreation room plus a family room, and two more smaller rooms for a private den or a craft room, etc. This home has a large deck & sits on a half acre lot. Back half of the lot has a view of the large lake and is only steps away from the common ground path to the CA boat docks! Enjoy the lakes, pickle ball & tennis, beaches & clubhouse, golfing and so much more! This was entered for comp purposes only.
Location
State MO
County St Charles
Area Wentzville-Timberland
Rooms
Basement Concrete, Bathroom in LL, Egress Window(s), Full, Partially Finished, Concrete, Rec/Family Area, Walk-Out Access
Interior
Interior Features Open Floorplan, Vaulted Ceiling
Heating Forced Air
Cooling Electric
Fireplaces Number 1
Fireplaces Type Woodburning Fireplce
Fireplace Y
Appliance Dishwasher, Disposal, Electric Oven, Stainless Steel Appliance(s)
Exterior
Parking Features true
Garage Spaces 2.0
Amenities Available Golf Course, Pool, Tennis Court(s), Clubhouse, Underground Utilities
Private Pool false
Building
Lot Description Level Lot, Pond/Lake
Story 1
Sewer Public Sewer
Water Public
Architectural Style Traditional
Level or Stories One
Structure Type Vinyl Siding
Construction Status 46
Schools
Elementary Schools Green Tree Elem.
Middle Schools Wentzville Middle
High Schools Timberland High
School District Wentzville R-Iv
Others
Ownership Private
Acceptable Financing Conventional, FHA
Listing Terms Conventional, FHA
Special Listing Condition Rehabbed, Renovated, None
Read Less
Want to know what your home might be worth? Contact us for a FREE valuation!

Our team is ready to help you sell your home for the highest possible price ASAP
Bought with Sandra Alexander





