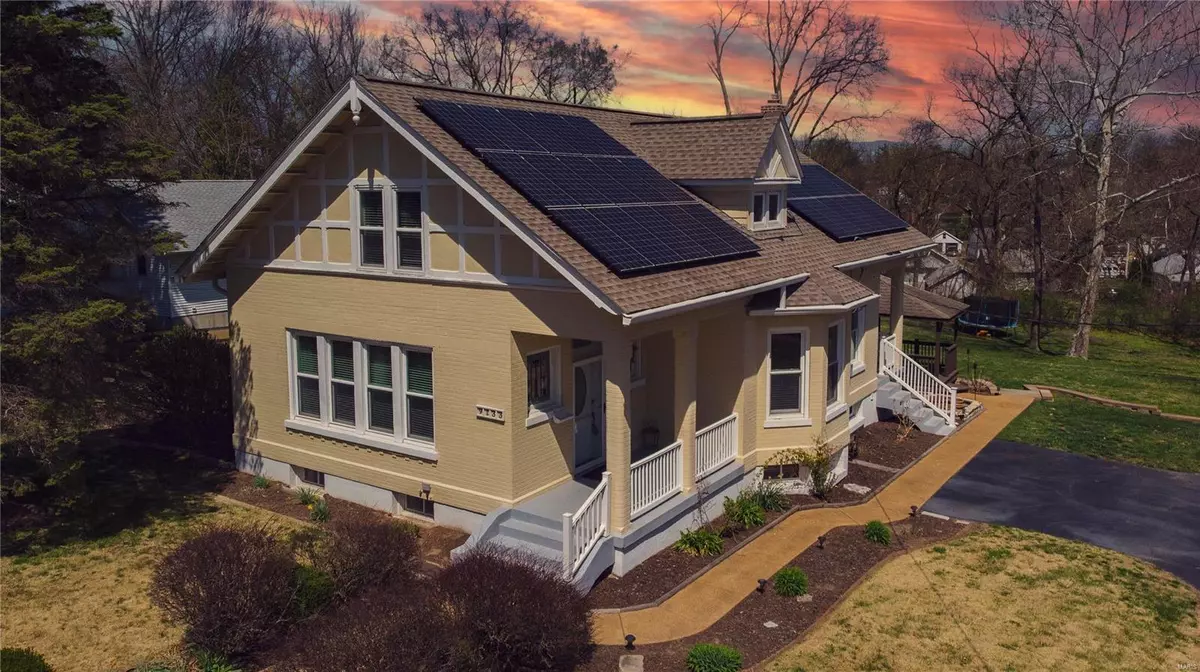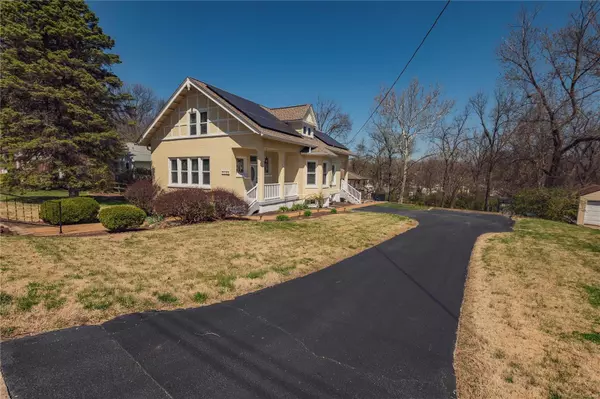$288,113
$275,000
4.8%For more information regarding the value of a property, please contact us for a free consultation.
9133 E Milton AVE St Louis, MO 63114
3 Beds
4 Baths
2,846 SqFt
Key Details
Sold Price $288,113
Property Type Single Family Home
Sub Type Residential
Listing Status Sold
Purchase Type For Sale
Square Footage 2,846 sqft
Price per Sqft $101
Subdivision East Overland Park
MLS Listing ID 23016978
Sold Date 05/03/23
Style Other
Bedrooms 3
Full Baths 4
Construction Status 113
Year Built 1910
Building Age 113
Lot Size 0.900 Acres
Acres 0.9
Lot Dimensions /
Property Description
Prepare to fall in love with this charming storybook home! From the covered front porch to the gleaming hardwood floors & stained glass windows, this 1.5 story just exudes character. The main floor boasts 10' ceilings, a spacious great room with fireplace, dining room with bay window and updated kitchen with stainless steel appliances. The primary suite features a full bath with vanity, ample closet space, PLUS a sitting room- (perfect for a nursery or office) Upstairs you'll find 2 large bedrooms + an additional living space that would be perfect for a kid's play room or rec room. The lower level has ANOTHER full bath, rec room and 2 additional rooms that would make a perfect zone for your guests. The park-like backyard is complete with a gazebo looking over the nearly full acre of lush greenspace. The icing on the cake? SO MANY big ticket items have been replaced in recent years saving YOU money and headache. Solar panels + a high efficiency HVAC. Newer water heater & MUCH MORE
Location
State MO
County St Louis
Area Ritenour
Rooms
Basement Bathroom in LL, Full, Partially Finished, Concrete, Rec/Family Area, Sleeping Area, Storage Space, Walk-Out Access
Interior
Interior Features Special Millwork, High Ceilings, Some Wood Floors
Heating Forced Air
Cooling Ceiling Fan(s), Electric
Fireplaces Number 1
Fireplaces Type Woodburning Fireplce
Fireplace Y
Appliance Dishwasher, Disposal, Dryer, Microwave, Refrigerator, Washer
Exterior
Parking Features false
Private Pool false
Building
Lot Description Fencing, Partial Fencing, Sidewalks
Story 1.5
Sewer Public Sewer
Water Public
Architectural Style Traditional
Level or Stories One and One Half
Structure Type Brick
Construction Status 113
Schools
Elementary Schools Wyland Elem.
Middle Schools Ritenour Middle
High Schools Ritenour Sr. High
School District Ritenour
Others
Ownership Private
Acceptable Financing Cash Only, Conventional, FHA, VA
Listing Terms Cash Only, Conventional, FHA, VA
Special Listing Condition None
Read Less
Want to know what your home might be worth? Contact us for a FREE valuation!

Our team is ready to help you sell your home for the highest possible price ASAP
Bought with Mary Krummenacher






