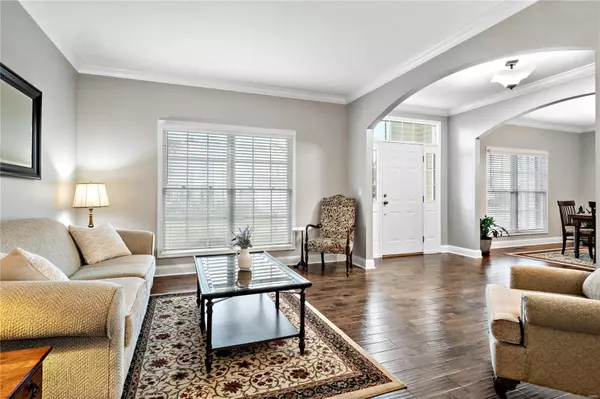$530,000
$510,000
3.9%For more information regarding the value of a property, please contact us for a free consultation.
3431 Eaton DR St Charles, MO 63301
4 Beds
5 Baths
5,261 SqFt
Key Details
Sold Price $530,000
Property Type Single Family Home
Sub Type Residential
Listing Status Sold
Purchase Type For Sale
Square Footage 5,261 sqft
Price per Sqft $100
Subdivision Covington
MLS Listing ID 23011802
Sold Date 05/02/23
Style Other
Bedrooms 4
Full Baths 4
Half Baths 1
Construction Status 21
HOA Fees $23/ann
Year Built 2002
Building Age 21
Lot Size 9,583 Sqft
Acres 0.22
Lot Dimensions 80 x 120
Property Description
STUNNING 2 story in sought-after Covington! Entry foyer welcomes you to a desirable open floor plan with sitting & dining room. Living room is sun-kissed by wall of windows & features gas fireplace. Gourmet kitchen boasts custom cabinets, center island, walk-in pantry, granite counters, stainless steel appliances & breakfast room. Main floor laundry & half bath complete the main level. Upstairs features an amazingly large family room, 4 spacious bedrooms, and Jack & Jill bath. The sizable owner's suite features a huge walk-in closet, dual vanities & soaking tub. You must see the finished basement with a full bath, rec room & additional bonus room; the prefect play room, hobby area or game room. The expansive deck overlooks the well-landscaped, fenced-in backyard and smoke-less wood-burning fire pit. Sprinkler System. Newly painted interior. Newer roof. HVAC 2020. Dual Water Heaters. 1yr Home Protection Plan Included! Minutes from shopping, highways & Historic downtown St. Charles.
Location
State MO
County St Charles
Area St. Charles West
Rooms
Basement Concrete, Bathroom in LL, Egress Window(s), Full, Partially Finished, Concrete, Rec/Family Area, Sump Pump
Interior
Interior Features High Ceilings, Open Floorplan, Carpets, Walk-in Closet(s), Some Wood Floors
Heating Forced Air
Cooling Ceiling Fan(s), Electric, Zoned
Fireplaces Number 1
Fireplaces Type Gas
Fireplace Y
Appliance Dishwasher, Disposal, Microwave, Electric Oven, Stainless Steel Appliance(s)
Exterior
Parking Features true
Garage Spaces 3.0
Amenities Available Underground Utilities
Private Pool false
Building
Lot Description Fencing, Level Lot, Sidewalks
Story 2
Sewer Public Sewer
Water Public
Architectural Style Traditional
Level or Stories Two
Structure Type Brk/Stn Veneer Frnt
Construction Status 21
Schools
Elementary Schools Harris Elem.
Middle Schools Jefferson / Hardin
High Schools St. Charles West High
School District St. Charles R-Vi
Others
Ownership Private
Acceptable Financing Cash Only, Conventional, VA
Listing Terms Cash Only, Conventional, VA
Special Listing Condition Owner Occupied, None
Read Less
Want to know what your home might be worth? Contact us for a FREE valuation!

Our team is ready to help you sell your home for the highest possible price ASAP
Bought with Shenghui Duan





