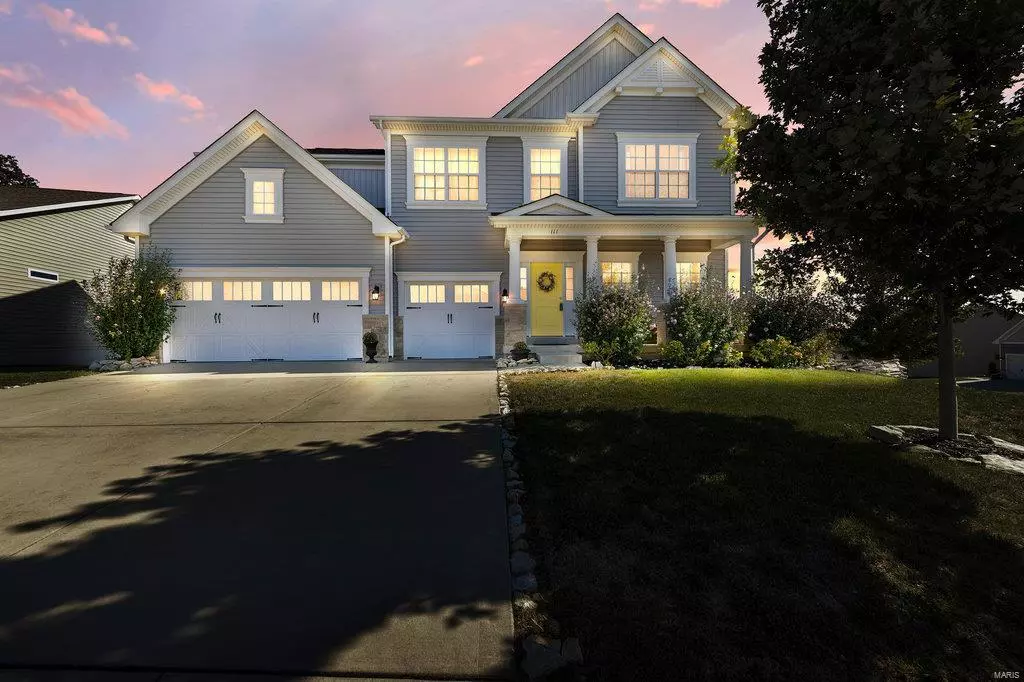$495,000
$499,000
0.8%For more information regarding the value of a property, please contact us for a free consultation.
111 Gentry Park DR Wentzville, MO 63385
4 Beds
3 Baths
3,252 SqFt
Key Details
Sold Price $495,000
Property Type Single Family Home
Sub Type Residential
Listing Status Sold
Purchase Type For Sale
Square Footage 3,252 sqft
Price per Sqft $152
Subdivision Carlton Glen Estate #12
MLS Listing ID 22059555
Sold Date 05/01/23
Style Other
Bedrooms 4
Full Baths 2
Half Baths 1
Construction Status 7
Year Built 2016
Building Age 7
Lot Size 0.270 Acres
Acres 0.27
Lot Dimensions 130x41x24x93x119
Property Description
Hey, we've had a quick makeover and are ready for our close-up! Come see this 7-year-old stunner today! The lovingly and carefully planned plantings, welcome you to this expansive home on a corner lot. You can enjoy your coffee on the front porch among flowing bushes. Stepping through the door, you will appreciate the small touches that make this house feel like a home. Wood floors gleam throughout the main level, and a formal living room greets you as you enter the foyer. The dining room flows into the great room, warmed by a gas fireplace and expansive windows overlooking the koi pond in the backyard. The star of the main level is definitely the sparkling kitchen, boasting granite countertops, an oversized center island, a breakfast area, and walk-in pantry. A half bath and laundry room are also featured on the main floor. Upstairs, a huge loft area will pull you in, but wait until you see the enormous bedrooms all with walk-in closets and an oasis of a master bedroom suite.
Location
State MO
County St Charles
Area Wentzville-Timberland
Rooms
Basement Concrete, Full, Concrete, Sump Pump, Unfinished, Walk-Out Access
Interior
Interior Features High Ceilings, Open Floorplan, Carpets, Special Millwork, Walk-in Closet(s), Some Wood Floors
Heating Forced Air 90+, Zoned
Cooling Electric, Zoned
Fireplaces Number 1
Fireplaces Type Gas
Fireplace Y
Appliance Dishwasher, Cooktop, Gas Oven, Stainless Steel Appliance(s)
Exterior
Parking Features true
Garage Spaces 3.0
Amenities Available Pool, Underground Utilities
Private Pool false
Building
Lot Description Corner Lot, Pond/Lake
Story 2
Builder Name Consort Homes
Sewer Public Sewer
Water Public
Architectural Style Contemporary
Level or Stories Two
Structure Type Brick Veneer, Frame, Vinyl Siding
Construction Status 7
Schools
Elementary Schools Stone Creek Elem.
Middle Schools Wentzville South Middle
High Schools Timberland High
School District Wentzville R-Iv
Others
Ownership Private
Acceptable Financing Cash Only, Conventional, FHA, Government, VA
Listing Terms Cash Only, Conventional, FHA, Government, VA
Special Listing Condition None
Read Less
Want to know what your home might be worth? Contact us for a FREE valuation!

Our team is ready to help you sell your home for the highest possible price ASAP
Bought with Michael Cullen






