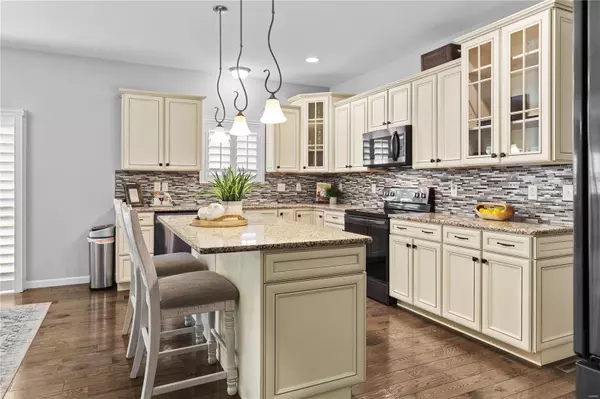$474,900
$474,900
For more information regarding the value of a property, please contact us for a free consultation.
915 Ellis Park DR Wentzville, MO 63385
4 Beds
3 Baths
3,215 SqFt
Key Details
Sold Price $474,900
Property Type Single Family Home
Sub Type Residential
Listing Status Sold
Purchase Type For Sale
Square Footage 3,215 sqft
Price per Sqft $147
Subdivision Carlton Glen Estate #4
MLS Listing ID 23008692
Sold Date 04/28/23
Style Other
Bedrooms 4
Full Baths 2
Half Baths 1
Construction Status 8
HOA Fees $33/ann
Year Built 2015
Building Age 8
Lot Size 10,019 Sqft
Acres 0.23
Lot Dimensions 67 x 135 x 81 x 135
Property Description
This fabulous 4bd/2.5ba 2 Story home offers plenty of curb appeal w/ professional landscaping, covered front porch, low maintenance brick/vinyl siding & a spacious 3 car garage. The entry foyer leads to an office offering w/ modern sliding barn doors, a gorgeous open formal dining room & a large family room that includes a wall of windows w/plantation shutters & a w/b fireplace. You will adore the luxurious upgraded kitchen that includes wood floors, large center island, granite countertops, custom cabinets and eye-catching backsplash. The main floor also includes a breakfast room, half bath, & laundry room. The large Master bedroom includes crown molding, large walk-in closet & ensuite with adult sized dual vanity, oval soaking tub & glass shower. The second level opens up to large loft & 3 large bedrooms with walk in closets & a full bath. The back yard offers a fabulous custom stamped patio with a custom stone wall & BBQ pit area. Basement offers storage & opportunity for expansion.
Location
State MO
County St Charles
Area Wentzville-Timberland
Rooms
Basement Concrete, Egress Window(s), Full, Concrete, Bath/Stubbed, Sump Pump, Storage Space, Unfinished
Interior
Interior Features High Ceilings, Open Floorplan, Carpets, Special Millwork, Window Treatments, Some Wood Floors
Heating Forced Air, Zoned
Cooling Ceiling Fan(s), Electric, Dual, Zoned
Fireplaces Number 1
Fireplaces Type Woodburning Fireplce
Fireplace Y
Appliance Dishwasher, Disposal, Microwave, Electric Oven, Refrigerator
Exterior
Parking Features true
Garage Spaces 3.0
Amenities Available Pool, Clubhouse
Private Pool false
Building
Lot Description Level Lot, Sidewalks, Streetlights
Story 2
Builder Name Consort Homes
Sewer Public Sewer
Water Public
Architectural Style Contemporary
Level or Stories Two
Structure Type Brk/Stn Veneer Frnt, Vinyl Siding
Construction Status 8
Schools
Elementary Schools Stone Creek Elem.
Middle Schools Wentzville South Middle
High Schools Timberland High
School District Wentzville R-Iv
Others
Ownership Private
Acceptable Financing Cash Only, Conventional, FHA, Government, Private, VA
Listing Terms Cash Only, Conventional, FHA, Government, Private, VA
Special Listing Condition Owner Occupied, None
Read Less
Want to know what your home might be worth? Contact us for a FREE valuation!

Our team is ready to help you sell your home for the highest possible price ASAP
Bought with Charles Shockley






