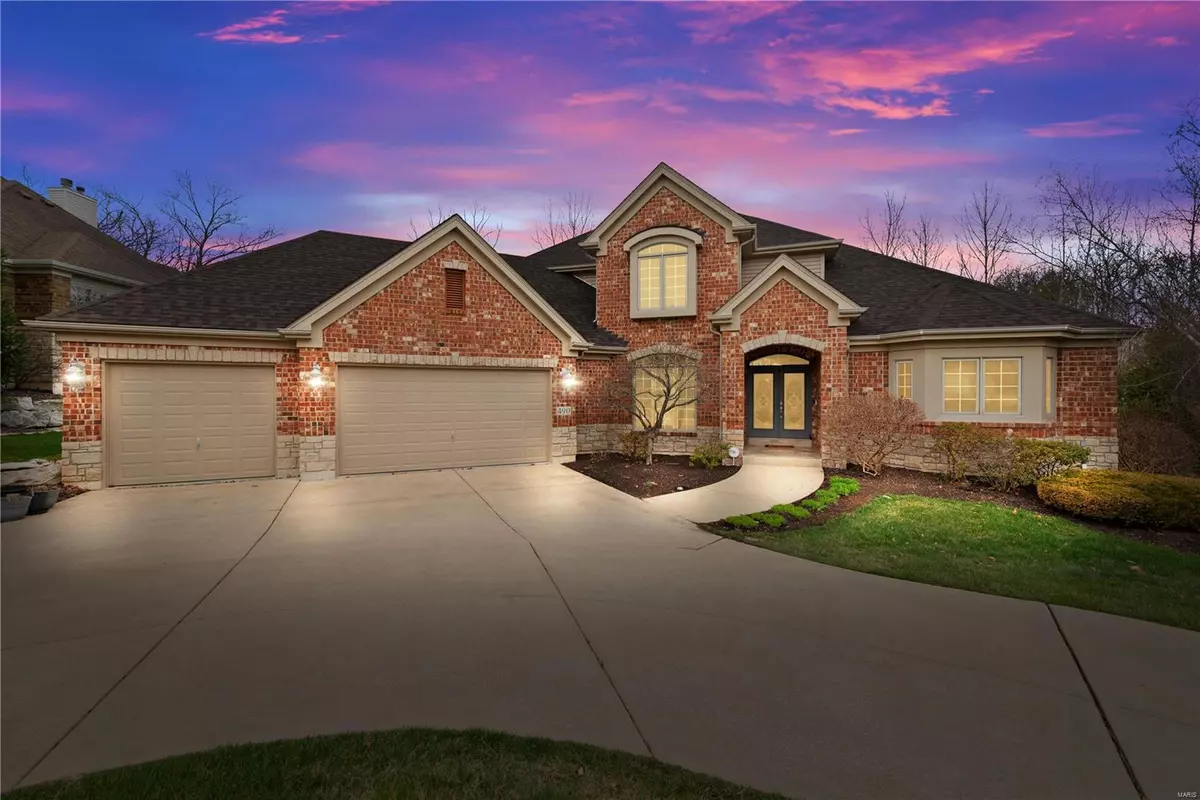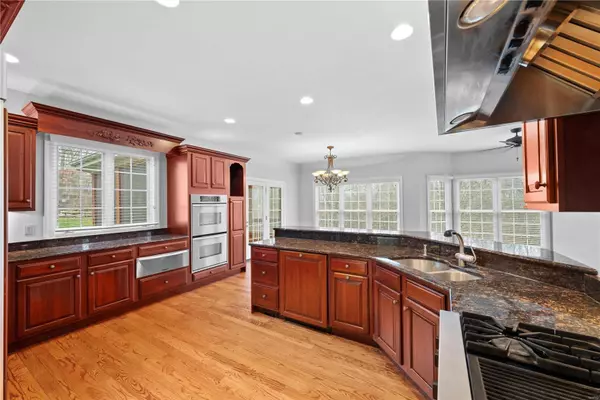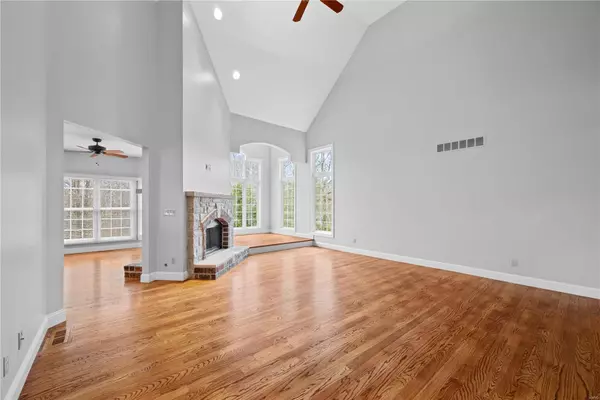$736,000
$750,000
1.9%For more information regarding the value of a property, please contact us for a free consultation.
490 Charlemagne DR Lake St Louis, MO 63367
5 Beds
5 Baths
5,342 SqFt
Key Details
Sold Price $736,000
Property Type Single Family Home
Sub Type Residential
Listing Status Sold
Purchase Type For Sale
Square Footage 5,342 sqft
Price per Sqft $137
Subdivision Oaks Of Andrew Woods
MLS Listing ID 23009796
Sold Date 04/25/23
Style Other
Bedrooms 5
Full Baths 4
Half Baths 1
Construction Status 20
HOA Fees $83/ann
Year Built 2003
Building Age 20
Lot Size 0.510 Acres
Acres 0.51
Lot Dimensions irr
Property Description
This gorgeous custom built 1.5 sty w/ a wooded lot is not just a great home but a lifestyle of resort-like living in Lake St. Louis & just down the street from the Lake Forest Country Club! You will be impressed w/ the elegant style & upgrades. Upon entering the brick & stone porch w/ a custom glass front door leads to a stately two-story great rm w/ a stunning see thru fireplace & decorative windows overlooking the peaceful wooded backyard. The very spacious kitchen has custom cabinets, Viking cooktop & hood, double ovens & hard surface counter tops. The breakfast bar opens to a hearth rm w/ bay window, breakfast rm & a large screened in covered deck. The owner’s suite is on the main floor w/a luxury bath. A spacious laundry rm & oversize 3 car garage is 28 ft deep & over 40 ft wide! The upstairs has 3 addl beds w/a private bath & a Jack & Jill bath. The walkout LL includes a 5th bedroom, bath, custom office, a pool table rm surrounded by decorative brick walls & a custom bar.
Location
State MO
County St Charles
Area Wentzville-Timberland
Rooms
Basement Concrete, Bathroom in LL, Fireplace in LL, Full, Rec/Family Area, Sleeping Area, Sump Pump, Walk-Out Access
Interior
Interior Features Bookcases, Coffered Ceiling(s), Carpets, Special Millwork, Window Treatments, Walk-in Closet(s), Wet Bar, Some Wood Floors
Heating Dual, Forced Air, Humidifier
Cooling Ceiling Fan(s), Electric, Dual
Fireplaces Number 2
Fireplaces Type Gas
Fireplace Y
Appliance Central Vacuum, Dishwasher, Double Oven, Gas Cooktop, Range Hood, Refrigerator, Wall Oven, Wine Cooler
Exterior
Parking Features true
Garage Spaces 3.0
Amenities Available Golf Course, Pool, Tennis Court(s), Clubhouse, Underground Utilities
Private Pool false
Building
Lot Description Backs to Trees/Woods, Streetlights
Story 1.5
Sewer Public Sewer
Water Public
Architectural Style Traditional
Level or Stories One and One Half
Structure Type Brick Veneer, Vinyl Siding
Construction Status 20
Schools
Elementary Schools Green Tree Elem.
Middle Schools Wentzville South Middle
High Schools Timberland High
School District Wentzville R-Iv
Others
Ownership Private
Acceptable Financing Cash Only, Conventional, VA
Listing Terms Cash Only, Conventional, VA
Special Listing Condition None
Read Less
Want to know what your home might be worth? Contact us for a FREE valuation!

Our team is ready to help you sell your home for the highest possible price ASAP
Bought with Default Zmember






