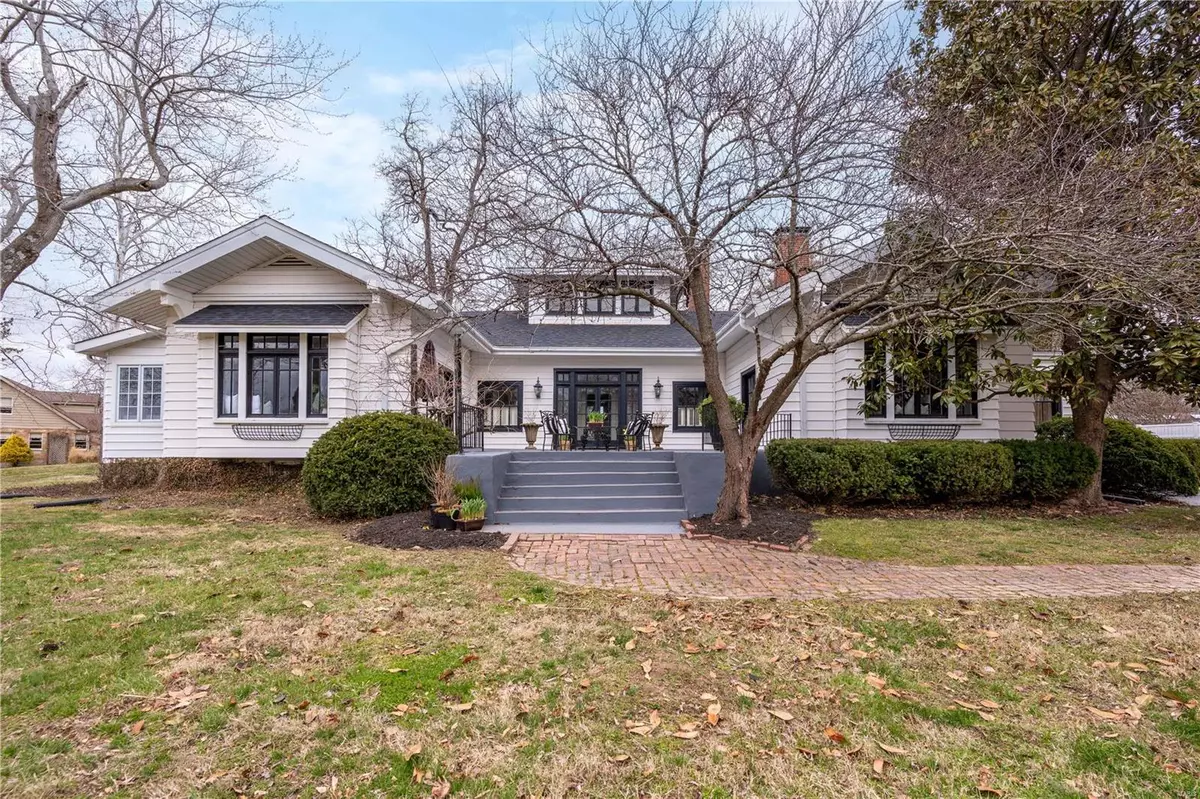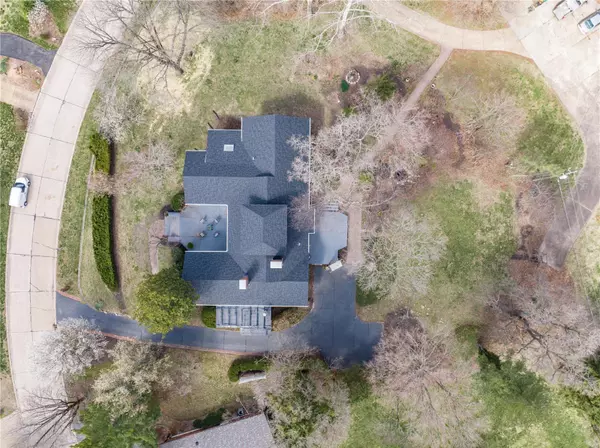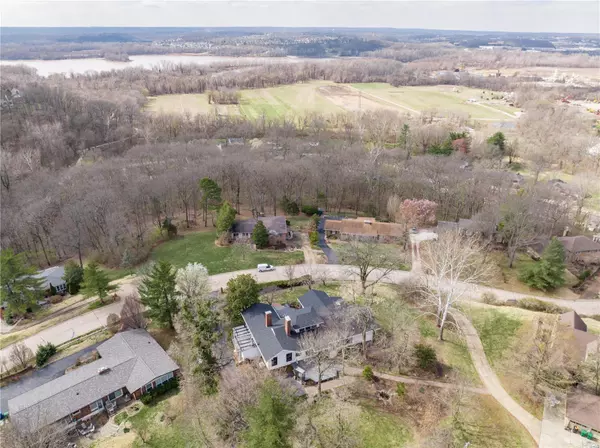$680,000
$659,000
3.2%For more information regarding the value of a property, please contact us for a free consultation.
10803 Forest Circle DR St Louis, MO 63128
4 Beds
3 Baths
3,503 SqFt
Key Details
Sold Price $680,000
Property Type Single Family Home
Sub Type Residential
Listing Status Sold
Purchase Type For Sale
Square Footage 3,503 sqft
Price per Sqft $194
Subdivision Forest View Sub
MLS Listing ID 23013154
Sold Date 04/24/23
Style Atrium
Bedrooms 4
Full Baths 2
Half Baths 1
Construction Status 133
HOA Fees $10/ann
Year Built 1890
Building Age 133
Lot Size 0.870 Acres
Acres 0.8696
Lot Dimensions 225/74x186/227
Property Description
Est. 1890 Show stopper in Lindbergh schools. A rare central courtyard welcomes you to this architectural masterpiece flanked w/ 3 sets of French doors that open to the foyer, primary suite & living areas. Perched on a hilltop & wrapped in lush gardens w/ vistas & backing to open ground, outdoor privacy abounds. The East wing’s original fireplaces, bookshelves, crown molding & hardwood are period details in the lavish living & formal dining rooms. A separate lounge is a respite to unwind. An entertainer’s dream, the central corridor houses a chef’s kitchen w/ marble counters, upscale appliances, banks of cabinetry & menu prep nook. Upstairs, the observatory doubles as office/play room. The West wing provides peace & privacy in the 3 bedrooms w/ custom closets. Primary bath boasts a skylight window, dressing room & laundry. Recent updates include new roof, sewer line, radon mediation, carpet, paint, light fixtures & more! Only 1 lucky steward will nab the keys to usher in a new era.
Location
State MO
County St Louis
Area Lindbergh
Rooms
Basement Concrete, Crawl Space, Full, Concrete, Radon Mitigation System, Unfinished, Walk-Up Access
Interior
Interior Features Bookcases, Center Hall Plan, Historic/Period Mlwk, Carpets, Special Millwork, Window Treatments, Wet Bar, Some Wood Floors
Heating Forced Air
Cooling Ceiling Fan(s), Electric
Fireplaces Number 3
Fireplaces Type Woodburning Fireplce
Fireplace Y
Appliance Dishwasher, Disposal, Dryer, Gas Cooktop, Microwave, Electric Oven, Refrigerator, Washer
Exterior
Parking Features false
Private Pool false
Building
Lot Description Backs to Comm. Grnd, Backs to Open Grnd, Backs to Public GRND, Cul-De-Sac, Pond/Lake
Story 1.5
Sewer Public Sewer
Water Public
Architectural Style Historic, Other
Level or Stories One and One Half
Structure Type Brick, Steel Siding
Construction Status 133
Schools
Elementary Schools Kennerly Elem.
Middle Schools Robert H. Sperreng Middle
High Schools Lindbergh Sr. High
School District Lindbergh Schools
Others
Ownership Private
Acceptable Financing Cash Only, Conventional, FHA
Listing Terms Cash Only, Conventional, FHA
Special Listing Condition Owner Occupied, None
Read Less
Want to know what your home might be worth? Contact us for a FREE valuation!

Our team is ready to help you sell your home for the highest possible price ASAP
Bought with Colleen Hogan






