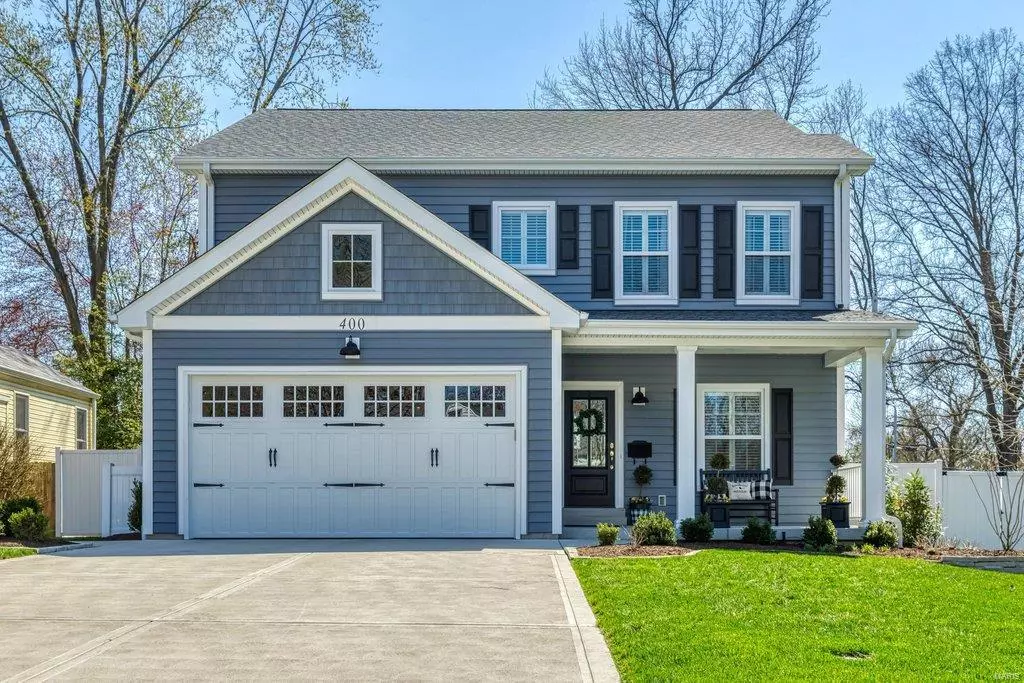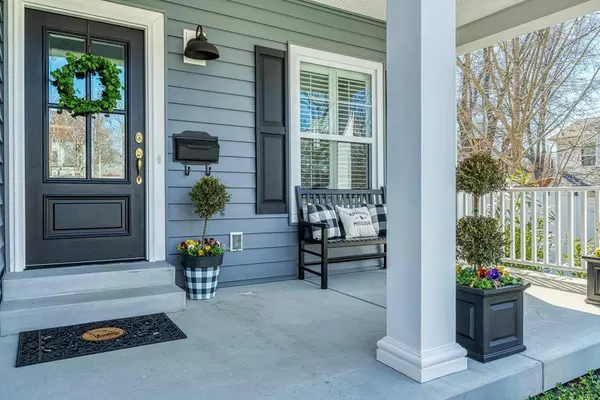$972,994
$799,900
21.6%For more information regarding the value of a property, please contact us for a free consultation.
509 Arminda AVE St Louis, MO 63122
4 Beds
4 Baths
2,500 SqFt
Key Details
Sold Price $972,994
Property Type Single Family Home
Sub Type New Construction
Listing Status Sold
Purchase Type For Sale
Square Footage 2,500 sqft
Price per Sqft $389
Subdivision Woodbine Heights Add
MLS Listing ID 21037558
Sold Date 04/21/23
Style Other
Bedrooms 4
Full Baths 3
Half Baths 1
Lot Size 0.344 Acres
Acres 0.344
Lot Dimensions 100 x 150
Property Description
TBB-This HUGE level lot in a family friendly Kirkwood neighborhood is a blank canvas for your Buyers NEW DREAM HOME- 2sty, 1.5 or Ranch! One idea is this 2 story 4bdrm/3.5 bath 2700 sq. ft. Lewis home that has all the custom touches that our clients expect. Hardwood thru out the 1st floor. Welcoming Foyer opens to spacious DR to Butler's pantry w/glass front cabinets to the Gourmet Kitchen w/custom cabinetry, solid surface counters, SS appl.+oversized Center Island w/3-4 person seating. Brkfst Rm opens to light filled Family Room w/job built mantle over the fireplace. Family Room opens to a Patio overlooking a perfect yard for a pool or sport court.2 Car attached Garage enters into Mudroom "dump zone" w/ cubbies & separate Office area. Master Bedroom has 9' tray ceiling + Master Bath w/oversized Shower & His & Hers vanities & WIC by St. Louis Closet.3 LG 2ndary bedrms- with a Jack n' Jill bath & Ensuite bath.2nd floor Laundry. Just a short distance from Downtown & the Park ...Hurry!
Location
State MO
County St Louis
Area Kirkwood
Rooms
Basement Concrete, Bath/Stubbed, Sump Pump
Interior
Interior Features High Ceilings, Open Floorplan, Carpets, Special Millwork, Walk-in Closet(s), Some Wood Floors
Heating Humidifier, Zoned
Cooling Electric, ENERGY STAR Qualified Equipment, Zoned
Fireplaces Number 1
Fireplaces Type Gas
Fireplace Y
Appliance Dishwasher, Disposal, Microwave, Gas Oven, Stainless Steel Appliance(s)
Exterior
Parking Features true
Garage Spaces 2.0
Amenities Available Underground Utilities
Private Pool false
Building
Lot Description Backs to Trees/Woods, Infill Lot, Level Lot
Story 2
Builder Name Lewis Homes LLC
Sewer Public Sewer
Water Public
Architectural Style Traditional
Level or Stories Two
Structure Type Vinyl Siding
Schools
Elementary Schools George R. Robinson Elem.
Middle Schools Nipher Middle
High Schools Kirkwood Sr. High
School District Kirkwood R-Vii
Others
Ownership Private
Acceptable Financing Cash Only, Conventional
Listing Terms Cash Only, Conventional
Special Listing Condition None
Read Less
Want to know what your home might be worth? Contact us for a FREE valuation!

Our team is ready to help you sell your home for the highest possible price ASAP
Bought with Jane Card Long






