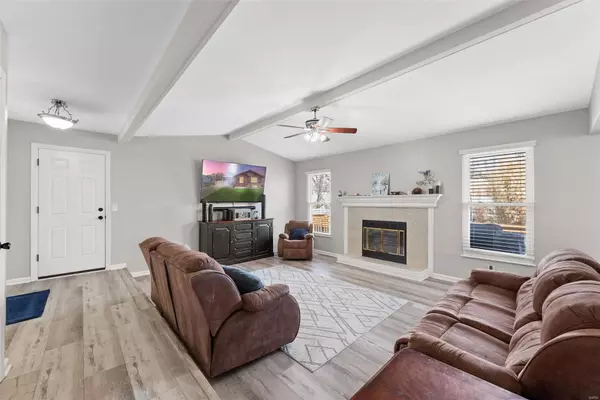$340,000
$300,000
13.3%For more information regarding the value of a property, please contact us for a free consultation.
640 Woodstream DR St Charles, MO 63304
4 Beds
3 Baths
1,294 SqFt
Key Details
Sold Price $340,000
Property Type Single Family Home
Sub Type Residential
Listing Status Sold
Purchase Type For Sale
Square Footage 1,294 sqft
Price per Sqft $262
Subdivision Mcclay Trails #1
MLS Listing ID 23014017
Sold Date 04/20/23
Style Ranch
Bedrooms 4
Full Baths 3
Construction Status 39
HOA Fees $6/ann
Year Built 1984
Building Age 39
Lot Size 0.270 Acres
Acres 0.27
Lot Dimensions 167x65
Property Description
This 4 bed, 3 bath ranch with over 2000 sq ft of living space has everything that you will need from gorgeous upgrades to amazing space for entertaining. When you walk in the neutral paint and luxury vinyl plank throughout will catch your eye. The living room has vaulted ceiling and a woodburning fireplace. The kitchen has stunning granite countertops with plenty of white cabinets, stainless steel appliances, and a peninsula with breakfast bar. This opens to the breakfast room that lets plenty of light in. The primary bedroom is huge with double closets and en suite with new vanity and tiled shower. The other two main level bedrooms are good sized and second bathroom has been renovated with new flooring, vanity, paint, and mirrors. Downstairs is a spacious rec room and bedroom big enough to be two rooms. Outside you will find a 750+ sq ft tiered deck with two different entertaining spaces that leads to an above ground pool that was put in in 2022. Don't miss your chance at this home!
Location
State MO
County St Charles
Area Francis Howell Cntrl
Rooms
Basement Concrete, Bathroom in LL, Egress Window(s), Full, Partially Finished, Rec/Family Area, Sleeping Area, Walk-Out Access
Interior
Interior Features Vaulted Ceiling
Heating Forced Air
Cooling Electric
Fireplaces Number 1
Fireplaces Type Woodburning Fireplce
Fireplace Y
Appliance Dishwasher, Disposal, Electric Cooktop, Microwave
Exterior
Parking Features true
Garage Spaces 2.0
Private Pool false
Building
Lot Description Backs to Trees/Woods, Chain Link Fence, Fencing
Story 1
Sewer Public Sewer
Water Public
Architectural Style Other
Level or Stories One
Construction Status 39
Schools
Elementary Schools Central Elem.
Middle Schools Hollenbeck Middle
High Schools Francis Howell Central High
School District Francis Howell R-Iii
Others
Ownership Private
Acceptable Financing Cash Only, Conventional, FHA, VA
Listing Terms Cash Only, Conventional, FHA, VA
Special Listing Condition None
Read Less
Want to know what your home might be worth? Contact us for a FREE valuation!

Our team is ready to help you sell your home for the highest possible price ASAP
Bought with Joshua Hunt






