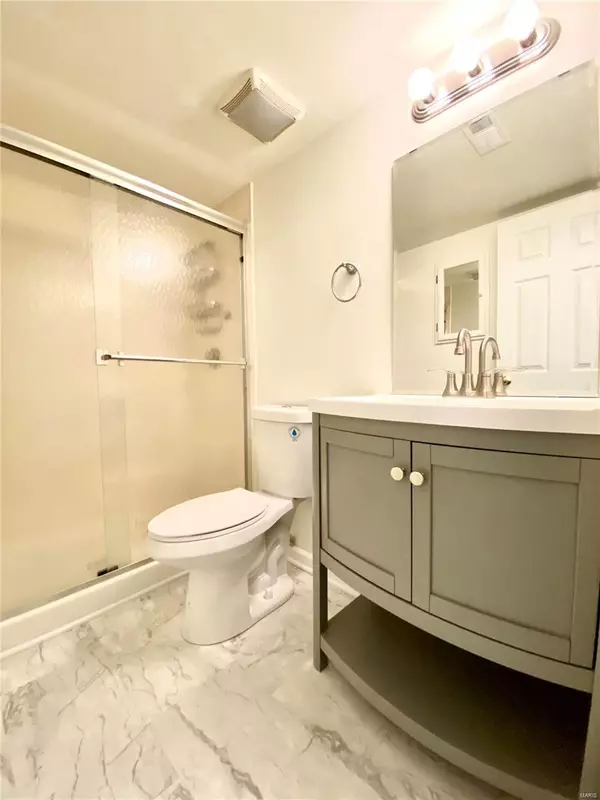$285,000
$265,000
7.5%For more information regarding the value of a property, please contact us for a free consultation.
2169 Bantry Court Chesterfield, MO 63017
3 Beds
3 Baths
2,095 SqFt
Key Details
Sold Price $285,000
Property Type Single Family Home
Sub Type Residential
Listing Status Sold
Purchase Type For Sale
Square Footage 2,095 sqft
Price per Sqft $136
Subdivision Parkway Twnhouses At Village Green
MLS Listing ID 23011955
Sold Date 04/20/23
Style Townhouse
Bedrooms 3
Full Baths 2
Half Baths 1
Construction Status 50
HOA Fees $425/mo
Year Built 1973
Building Age 50
Lot Size 6,273 Sqft
Acres 0.144
Lot Dimensions 0.144
Property Description
Here's your opportunity to own in sought after Village Green. This 3 bed 2.5 bath home has been updated with brand new luxury flooring throughout, fresh paint, new trim and has updates in bathrooms. Upgraded kitchen with custom cabinets and granite counters and updated lighting with stainless appliances, built ins with can lights on both sides of your gorgeous fireplace to keep you cozy on cold days. Enjoy your maintenance-free deck in your fenced back yard. Your large owners suite features walk-in closet, and expansive en-suite with separate shower and soaking tub. Two additional large bedrooms and updated full bath on this upper level. Partially finished lower level features gas fireplace, and could be used for an additional family room, office, or as current sleeping area. Tons of storage in lower level and 2-car attached garage. Sold AS IS, seller will not make any repairs or occ requirements.. All appliances stay.
Location
State MO
County St Louis
Area Parkway West
Rooms
Basement Concrete, Partially Finished, Rec/Family Area, Sleeping Area
Interior
Interior Features Bookcases, Walk-in Closet(s), Some Wood Floors
Heating Forced Air
Cooling Electric
Fireplaces Number 2
Fireplaces Type Gas
Fireplace Y
Appliance Dishwasher, Dryer, Microwave, Range Hood, Gas Oven, Refrigerator, Washer
Exterior
Parking Features true
Garage Spaces 2.0
Private Pool false
Building
Lot Description Cul-De-Sac, Fencing, Wood Fence
Story 2
Sewer Public Sewer
Water Public
Architectural Style Traditional
Level or Stories Two
Structure Type Brick Veneer, Vinyl Siding
Construction Status 50
Schools
Elementary Schools Henry Elem.
Middle Schools West Middle
High Schools Parkway West High
School District Parkway C-2
Others
Ownership Private
Acceptable Financing Cash Only, Conventional
Listing Terms Cash Only, Conventional
Special Listing Condition No Exemptions, None
Read Less
Want to know what your home might be worth? Contact us for a FREE valuation!

Our team is ready to help you sell your home for the highest possible price ASAP
Bought with David Gerchen






