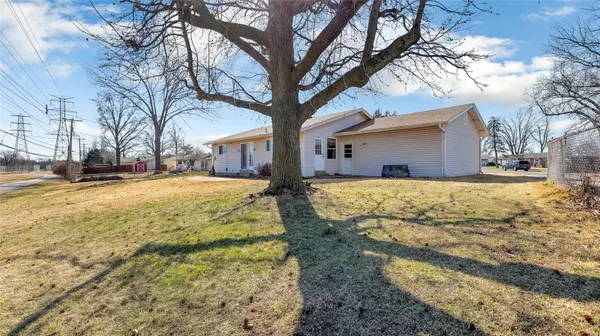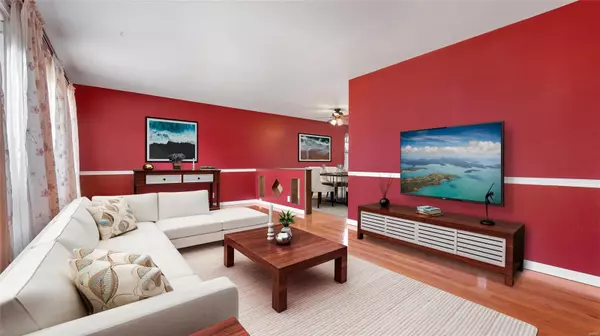$190,000
$175,000
8.6%For more information regarding the value of a property, please contact us for a free consultation.
1655 Verlene DR Florissant, MO 63031
3 Beds
3 Baths
1,448 SqFt
Key Details
Sold Price $190,000
Property Type Single Family Home
Sub Type Residential
Listing Status Sold
Purchase Type For Sale
Square Footage 1,448 sqft
Price per Sqft $131
Subdivision Flamingo Park 13
MLS Listing ID 23009088
Sold Date 04/14/23
Style Ranch
Bedrooms 3
Full Baths 2
Half Baths 1
Construction Status 58
Year Built 1965
Building Age 58
Lot Size 8,882 Sqft
Acres 0.2039
Lot Dimensions 8,882 sq ft
Property Description
This well taken care property in a quiet cul de sac is a perfect place to call home. The atmosphere is peaceful & inviting, with plenty of room to play, explore & enjoy the outdoors. The original hardwood floors are a timeless classic & give the home a warm, inviting atmosphere. The family room is spacious with frech doors leading out to your large level backyard perfect for a pool, features a woodburning fireplace that makes it a cozy place to relax. The open concept kitchen, dining & living area, allows plenty of natural light to pour in & great for entertaining & family holidays. This home is the perfect combination of tradition & modern style. The partially finished basement includes a large rec-room, bonus sleeping room or office, partial kitchen and bathroom, and tons of storage including a workshop and a fruit cellar/wine cellar. The nearby parks, schools, and other amenities make this a great place to raise a family in a safe, friendly, and comfortable environment. Home as-is.
Location
State MO
County St Louis
Area Hazelwood West
Rooms
Basement Partially Finished, Rec/Family Area, Bath/Stubbed, Sleeping Area
Interior
Interior Features Open Floorplan, Some Wood Floors
Heating Forced Air
Cooling Electric
Fireplaces Number 1
Fireplaces Type Full Masonry, Woodburning Fireplce
Fireplace Y
Appliance Dishwasher, Disposal, Microwave, Electric Oven
Exterior
Garage true
Garage Spaces 2.0
Waterfront false
Private Pool false
Building
Lot Description Backs to Comm. Grnd, Cul-De-Sac, Level Lot, Sidewalks
Story 1
Sewer Public Sewer
Water Public
Architectural Style Traditional
Level or Stories One
Structure Type Brick, Vinyl Siding
Construction Status 58
Schools
Elementary Schools Walker Elem.
Middle Schools Northwest Middle
High Schools Hazelwood West High
School District Hazelwood
Others
Ownership Private
Acceptable Financing Cash Only, Conventional, FHA, VA
Listing Terms Cash Only, Conventional, FHA, VA
Special Listing Condition None
Read Less
Want to know what your home might be worth? Contact us for a FREE valuation!

Our team is ready to help you sell your home for the highest possible price ASAP
Bought with Lara Alli






