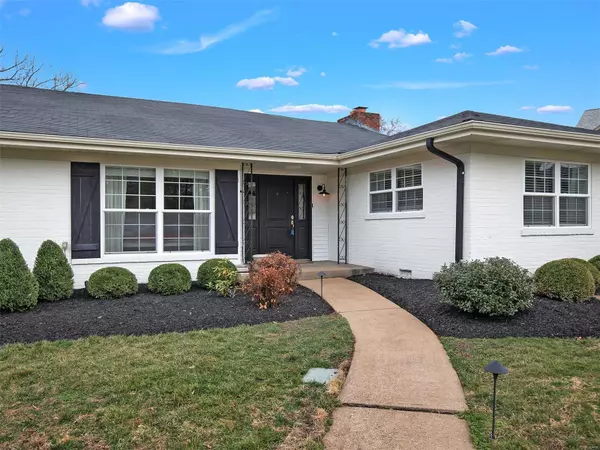$854,900
$849,900
0.6%For more information regarding the value of a property, please contact us for a free consultation.
67 Berkshire DR St Louis, MO 63117
4 Beds
4 Baths
2,794 SqFt
Key Details
Sold Price $854,900
Property Type Single Family Home
Sub Type Residential
Listing Status Sold
Purchase Type For Sale
Square Footage 2,794 sqft
Price per Sqft $305
Subdivision Berkshire Lts 56 Thru 59 & 66 Thru 84
MLS Listing ID 23009495
Sold Date 04/14/23
Style Ranch
Bedrooms 4
Full Baths 3
Half Baths 1
Construction Status 68
HOA Fees $41/ann
Year Built 1955
Building Age 68
Lot Size 0.700 Acres
Acres 0.7
Lot Dimensions .696
Property Description
Welcome to sought-after Berkshire Drive, in Ladue schools! Renovated in 2016, this home as over 3200+ sqft , 4bd, 3.5bath ranch & many modern amenities. Beautiful Cali Bamboo flooring throughout. Entry foyer goes into the formal dining & living room leads to the expansive white kitchen, all stainless steel appliances, and quartz countertops. Separate breakfast nook with wet bar. Attached garage leads into expansive mud & laundry room combo. Off this wing is one bedroom & full bath, perfect for guests or au-pair. The primary bedroom suite has custom walk-in closets, en-suite bath with double quartz sinks & soaking tub & pristine standing shower 2 more spacious bedrooms share large updated bath. LL has an additional 900 sqft, 1/2 bath, wet bar & office space with walkout door. Almost an acre lot, with expansive yard, plenty of room for a pool!
Home has irrigation system, outdoor lighting & stamped concrete patio, perfect for entertaining. This will go quickly, priced to sell!
Location
State MO
County St Louis
Area Ladue
Rooms
Basement Concrete, Bathroom in LL, Egress Window(s), Partially Finished, Rec/Family Area, Sleeping Area, Sump Pump, Walk-Out Access
Interior
Interior Features Open Floorplan, Carpets, Vaulted Ceiling, Walk-in Closet(s), Wet Bar, Some Wood Floors
Heating Forced Air
Cooling Electric
Fireplaces Number 1
Fireplaces Type Non Functional
Fireplace Y
Appliance Dishwasher, Disposal, Dryer, Gas Cooktop, Microwave, Refrigerator, Stainless Steel Appliance(s), Wall Oven, Washer
Exterior
Parking Features true
Garage Spaces 2.0
Private Pool false
Building
Lot Description Level Lot
Story 1
Sewer Public Sewer
Water Public
Architectural Style Traditional
Level or Stories One
Structure Type Brick Veneer
Construction Status 68
Schools
Elementary Schools Reed Elem.
Middle Schools Ladue Middle
High Schools Ladue Horton Watkins High
School District Ladue
Others
Ownership Private
Acceptable Financing Cash Only, Conventional
Listing Terms Cash Only, Conventional
Special Listing Condition Owner Occupied, Rehabbed, None
Read Less
Want to know what your home might be worth? Contact us for a FREE valuation!

Our team is ready to help you sell your home for the highest possible price ASAP
Bought with Jennifer Brinker






