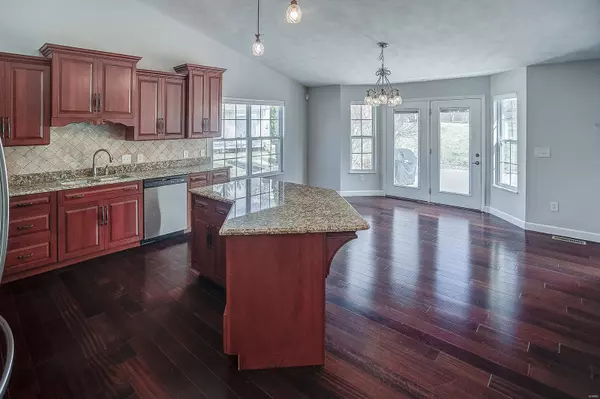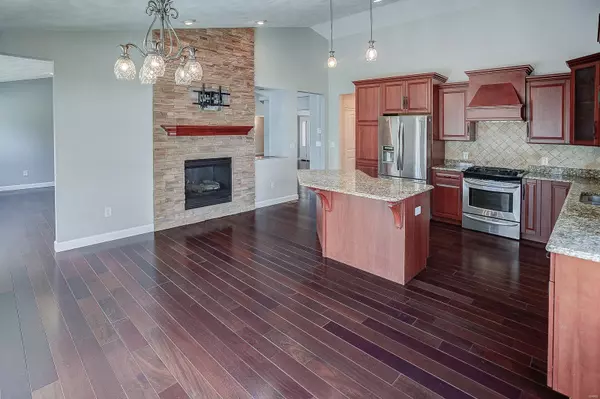$383,699
$379,900
1.0%For more information regarding the value of a property, please contact us for a free consultation.
716 Deer Run RD Belleville, IL 62223
4 Beds
4 Baths
3,539 SqFt
Key Details
Sold Price $383,699
Property Type Single Family Home
Sub Type Residential
Listing Status Sold
Purchase Type For Sale
Square Footage 3,539 sqft
Price per Sqft $108
Subdivision Oak Hill Estates
MLS Listing ID 23009016
Sold Date 04/12/23
Style Ranch
Bedrooms 4
Full Baths 3
Half Baths 1
Construction Status 15
HOA Fees $8/ann
Year Built 2008
Building Age 15
Lot Size 0.360 Acres
Acres 0.36
Lot Dimensions 177x86x187x42x13x49
Property Description
Welcome home! You don't want to miss this one! Beautiful Brazilian Cherry Hardwoods on the main level, open floor plan, see-through fireplace, vaulted ceilings, main floor laundry and beautiful granite counter tops are a few features of this well maintained home! All of the bathrooms have fans w/ heaters. The master suite is spacious with a large walk in closet and master bath with 2 sinks, walk in shower and a separate soaker tub. Downstairs is perfect for entertaining or family game night! The floors are concrete epoxy and boast a large wet bar with cabinets that includes two sinks and room under the bar for a mini fridge. Lower level bedroom has an egress window and epoxy concrete flooring along with a full bathroom and walk in shower. The furnace has a HEPA electronic filter. The basement also has a large storage area with a workshop and washer/dryer hookup. Out back is an extra large concrete patio perfect for entertaining(weber gas grill to stay). Roof is 2 years old.
Location
State IL
County St Clair-il
Rooms
Basement Concrete, Bathroom in LL, Egress Window(s), Full, Partially Finished, Radon Mitigation System, Sleeping Area, Sump Pump
Interior
Interior Features Bookcases, Open Floorplan, Carpets, Vaulted Ceiling, Walk-in Closet(s), Wet Bar, Some Wood Floors
Heating Forced Air 90+
Cooling Gas
Fireplaces Number 1
Fireplaces Type Gas
Fireplace Y
Appliance Central Vacuum, Dishwasher, Disposal, Dryer, Energy Star Applianc, Range Hood, Gas Oven, Refrigerator, Stainless Steel Appliance(s)
Exterior
Garage true
Garage Spaces 3.0
Amenities Available Underground Utilities, Workshop Area
Waterfront false
Private Pool false
Building
Lot Description Streetlights
Story 1
Sewer Public Sewer
Water Public
Architectural Style Traditional
Level or Stories One
Structure Type Brick, Vinyl Siding
Construction Status 15
Schools
Elementary Schools Harmony Emge Dist 175
Middle Schools Harmony Emge Dist 175
High Schools Belleville High School-West
School District Harmony Emge Dist 175
Others
Ownership Owner by Contract
Acceptable Financing Cash Only, Conventional, FHA, USDA, VA
Listing Terms Cash Only, Conventional, FHA, USDA, VA
Special Listing Condition Homestead Senior, Owner Occupied, None
Read Less
Want to know what your home might be worth? Contact us for a FREE valuation!

Our team is ready to help you sell your home for the highest possible price ASAP
Bought with Karen Luster






