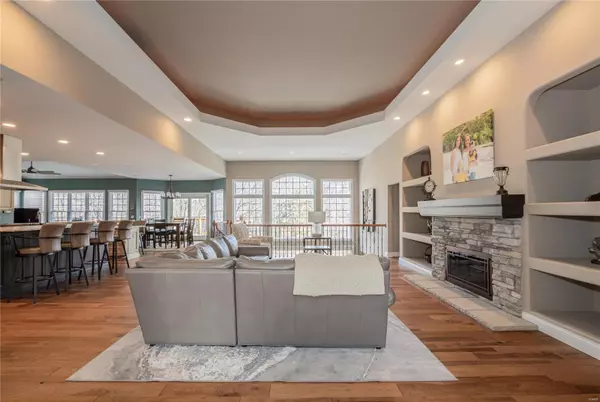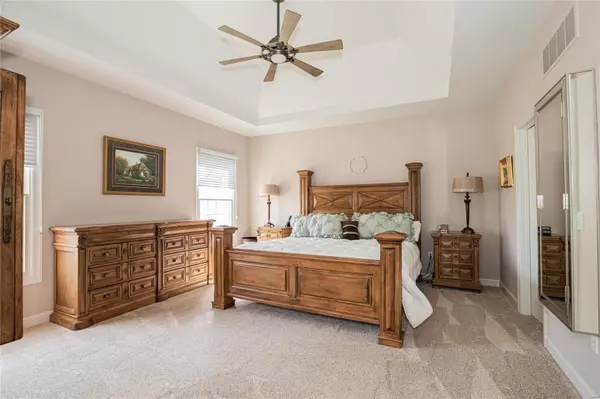$1,205,000
$1,200,000
0.4%For more information regarding the value of a property, please contact us for a free consultation.
26 Saybridge Manor CT Lake St Louis, MO 63367
4 Beds
5 Baths
5,241 SqFt
Key Details
Sold Price $1,205,000
Property Type Single Family Home
Sub Type Residential
Listing Status Sold
Purchase Type For Sale
Square Footage 5,241 sqft
Price per Sqft $229
Subdivision Hawk Ridge On The Green #2
MLS Listing ID 23007191
Sold Date 04/13/23
Style Atrium
Bedrooms 4
Full Baths 3
Half Baths 2
Construction Status 23
HOA Fees $25/ann
Year Built 2000
Building Age 23
Lot Size 0.880 Acres
Acres 0.88
Lot Dimensions 00X00X00X00
Property Description
Show me the money!? The pictures are a small taste to wet your whistle! This is a stand alone one of a kind domain in Lake St. Louis right off the HWY 40 corridor in the back yard of Chesterfield Valley! On display is all the heavy hitters! WOLF appliances, HICKORY floors, SUB ZERO fridge, ANDERSON windows, TIGER WOOD decking, Newer DUAL systems, GRANITES dripping in every LAVATORY, WET BAR & KITCHEN. NEWER architectural roof, 3 FIREPLACES, DOUBLE ovens, PROGRAMMABLE AUTO BLINDS, SURROUND SOUND inside AND OUT. TOP OF THE CABINETRY LINE, equipped w/roll outs, DOVE TAIL drawers & SLOW close drawers. Newer Interior & exterior DOORS. All new KOHLER fixtures throughout. OPEN EXPOSED WOOD TREAD STAIRCASE & spindles to FULLY FINISHED LOWER LEVEL WALKOUT w/ MAN CAVE, EXERCISE ROOM with a VIEW and HOBBY AREA. CUSTOM CROWN ceilings, 22,000 gallon POOL with newer COOL DECKING surround, COVER & PUMPS. Pack your bags, planes and delays? Or a STAYCATION -RIGHT HERE AT HOME!
Location
State MO
County St Charles
Area Wentzville-Timberland
Rooms
Basement Fireplace in LL, Full, Concrete, Rec/Family Area, Sleeping Area, Walk-Out Access
Interior
Interior Features Bookcases, High Ceilings, Coffered Ceiling(s), Open Floorplan, Window Treatments, Walk-in Closet(s), Wet Bar, Some Wood Floors
Heating Forced Air, Humidifier, Zoned
Cooling Electric
Fireplaces Number 3
Fireplaces Type Gas
Fireplace Y
Appliance Dishwasher, Disposal, Double Oven, Cooktop, Gas Cooktop, Microwave, Stainless Steel Appliance(s)
Exterior
Parking Features true
Garage Spaces 3.0
Amenities Available Private Inground Pool, Workshop Area
Private Pool true
Building
Lot Description Backs to Trees/Woods, Cul-De-Sac, Fencing, Streetlights
Story 1
Builder Name Hayden
Sewer Public Sewer
Water Public
Architectural Style Traditional
Level or Stories One
Structure Type Fl Brick/Stn Veneer, Vinyl Siding
Construction Status 23
Schools
Elementary Schools Duello Elem.
Middle Schools Wentzville South Middle
High Schools Timberland High
School District Wentzville R-Iv
Others
Ownership Private
Acceptable Financing Cash Only, Conventional
Listing Terms Cash Only, Conventional
Special Listing Condition None
Read Less
Want to know what your home might be worth? Contact us for a FREE valuation!

Our team is ready to help you sell your home for the highest possible price ASAP
Bought with Justin Michael






