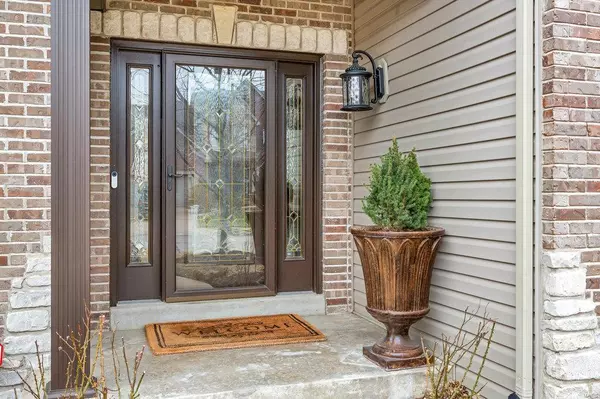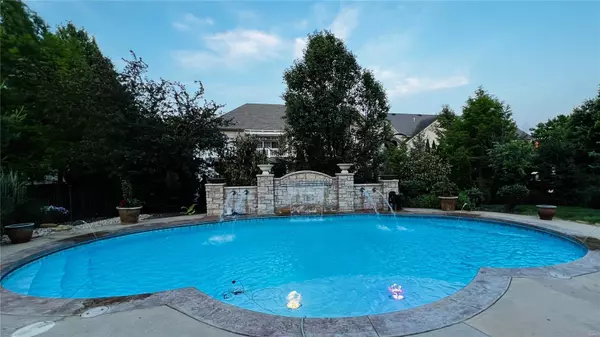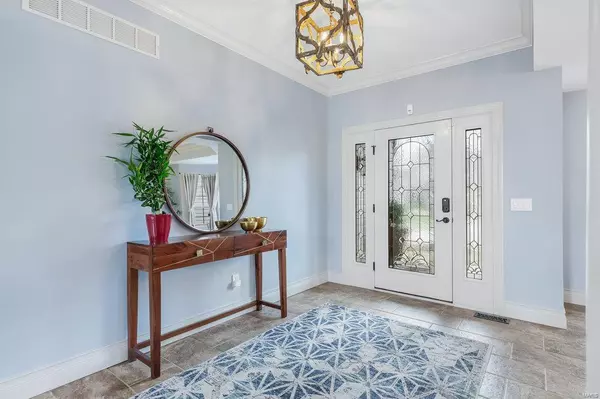$765,000
$799,000
4.3%For more information regarding the value of a property, please contact us for a free consultation.
606 Orchid DR O'fallon, MO 63366
4 Beds
4 Baths
4,105 SqFt
Key Details
Sold Price $765,000
Property Type Single Family Home
Sub Type Residential
Listing Status Sold
Purchase Type For Sale
Square Footage 4,105 sqft
Price per Sqft $186
Subdivision Estates Of Magnolia
MLS Listing ID 23005977
Sold Date 04/12/23
Style Other
Bedrooms 4
Full Baths 3
Half Baths 1
Construction Status 18
HOA Fees $32/ann
Year Built 2005
Building Age 18
Lot Size 0.280 Acres
Acres 0.28
Lot Dimensions .28
Property Description
Stunning Home located in the Estates of Magnolia. Updates Galore w/ State of the Art Finishes. A SMART HOME w/ Open Flr Plan Neutral Decor offering 4105 SQFT, Crown Molding/Trim 2 Fireplaces, Recessed Lighting, Sonos Surround Sound Speaker System, Built in Security System, WHOLE HOUSE Water Filtration System & Updated Lighting. Chef's Luxury Kitchen features Cafe Line White & Gold Appliances/ Double Ovens, Built In Microwave/Oven, Dishwasher, Gas Cooktop, Center Island, Stone Backsplash, Granite Countertops, Walk In Pantry, & Glass Cabinetry. Breakfast Rm, Hearth Rm & Separate Dining. Family Rm has 10ft ceilings & Built In Bookcases. MAIN FLOOR Master Suite boasts Separate Sitting Rm, Ensuite Bth, & an Abundance of Closet Space. Upper Level offers 3 Spacious Bedrms, 2 Full Bths & an Additional Bonus Rm perfect for a Dedicated Office, Playrm, or Recreation. Professionally Landscaped Backyard Oasis includes a HEATED INGROUND POOL featuring a Waterfall & other Water Features. A MUST SEE!
Location
State MO
County St Charles
Area Fort Zumwalt West
Rooms
Basement Concrete, Full, Bath/Stubbed, Sump Pump
Interior
Interior Features Bookcases, Open Floorplan, Carpets, Special Millwork, High Ceilings, Vaulted Ceiling, Walk-in Closet(s), Some Wood Floors
Heating Forced Air, Humidifier
Cooling Ceiling Fan(s), Electric
Fireplaces Number 2
Fireplaces Type Gas
Fireplace Y
Appliance Dishwasher, Disposal, Double Oven, Gas Cooktop, Microwave, Gas Oven, Wall Oven, Water Softener
Exterior
Parking Features true
Garage Spaces 3.0
Amenities Available Pool, Clubhouse, Private Inground Pool
Private Pool true
Building
Lot Description Fencing, Streetlights
Story 1.5
Sewer Public Sewer
Water Public
Architectural Style Traditional
Level or Stories One and One Half
Structure Type Brick Veneer, Vinyl Siding
Construction Status 18
Schools
Elementary Schools J.L. Mudd/Forest Park
Middle Schools Ft. Zumwalt West Middle
High Schools Ft. Zumwalt West High
School District Ft. Zumwalt R-Ii
Others
Ownership Relocation
Acceptable Financing Cash Only, Conventional, VA
Listing Terms Cash Only, Conventional, VA
Special Listing Condition Renovated, None
Read Less
Want to know what your home might be worth? Contact us for a FREE valuation!

Our team is ready to help you sell your home for the highest possible price ASAP
Bought with Robert Henson






