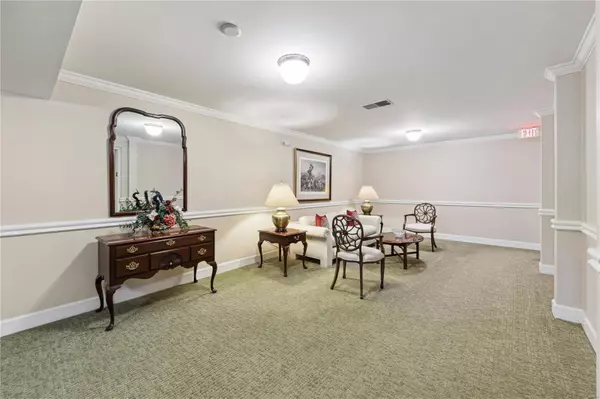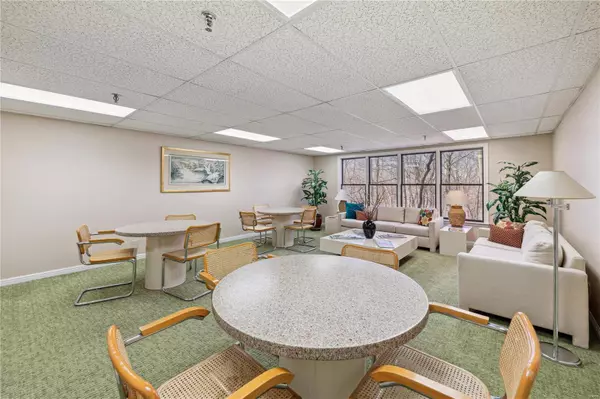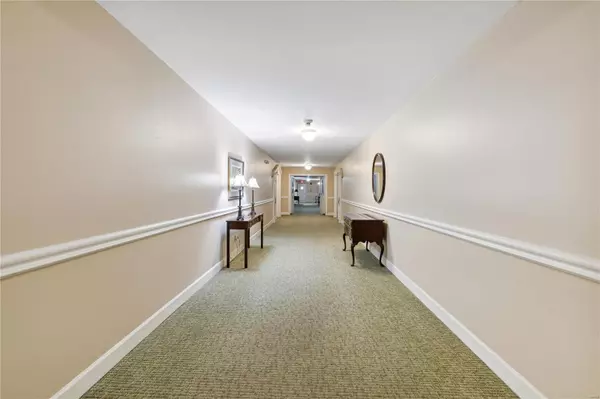$269,000
$269,000
For more information regarding the value of a property, please contact us for a free consultation.
200 Ambridge CT #205 Chesterfield, MO 63017
2 Beds
2 Baths
1,543 SqFt
Key Details
Sold Price $269,000
Property Type Condo
Sub Type Condo/Coop/Villa
Listing Status Sold
Purchase Type For Sale
Square Footage 1,543 sqft
Price per Sqft $174
Subdivision Baywood Villages Condo Ph Six
MLS Listing ID 23009972
Sold Date 04/11/23
Style Garden Apartment
Bedrooms 2
Full Baths 2
Construction Status 40
HOA Fees $602/mo
Year Built 1983
Building Age 40
Lot Size 6,795 Sqft
Acres 0.156
Property Description
2nd floor unit in the Baywood Village condos. Gracious entry to the building with elevatior to 2nd floor. Wide hallways and private storage unit within steps of the unit. This unit is super clean and very neutral. Upon entering there is a spacious living room with gas fireplace and doorway to exterior deck. Unit backs to dense trees with ample privacy. Formal dining room leads to kitchen and breakfast room with ceramic tile flooring, Private in unit laundry facilities. There is a large master bedroom with private in suite bath. Double vanity with separate tub and shower. Additional secondary bedroom as well with a updated hall bath. There is a community pool and club house. 1 space is assigned with addition off street parking to the front of the unit. New deck installed 2022. Newer kitchen counter and appliances, updated hall bath, entire unit painted when current owners moved in. Replaced fireplace front.
Location
State MO
County St Louis
Area Parkway Central
Rooms
Basement None
Interior
Interior Features Open Floorplan, Carpets, Special Millwork, Window Treatments, Walk-in Closet(s)
Heating Forced Air
Cooling Electric
Fireplaces Number 1
Fireplaces Type Gas
Fireplace Y
Appliance Dishwasher, Disposal, Microwave, Electric Oven, Refrigerator
Exterior
Parking Features true
Garage Spaces 1.0
Amenities Available Clubhouse, Elevator(s), In Ground Pool
Private Pool false
Building
Lot Description Backs to Trees/Woods, Cul-De-Sac
Story 1
Sewer Public Sewer
Water Public
Architectural Style Traditional
Level or Stories One
Structure Type Brick Veneer, Vinyl Siding
Construction Status 40
Schools
Elementary Schools Green Trails Elem.
Middle Schools Central Middle
High Schools Parkway Central High
School District Parkway C-2
Others
HOA Fee Include Clubhouse, Some Insurance, Maintenance Grounds, Pool, Sewer, Snow Removal, Trash, Water
Ownership Private
Acceptable Financing Cash Only, Conventional
Listing Terms Cash Only, Conventional
Special Listing Condition None
Read Less
Want to know what your home might be worth? Contact us for a FREE valuation!

Our team is ready to help you sell your home for the highest possible price ASAP
Bought with Tracy Sheffler






