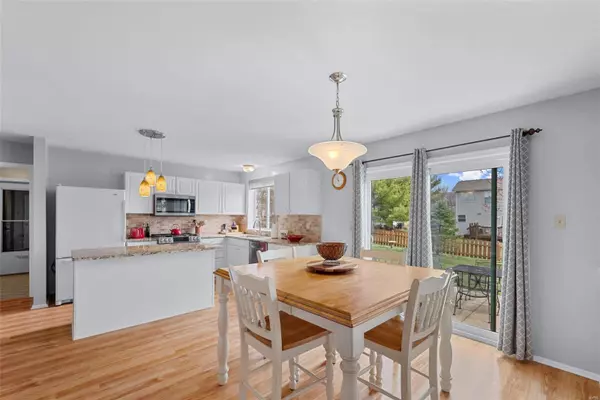$433,000
$399,900
8.3%For more information regarding the value of a property, please contact us for a free consultation.
7533 Little Oaks DR O'fallon, MO 63368
4 Beds
3 Baths
3,444 SqFt
Key Details
Sold Price $433,000
Property Type Single Family Home
Sub Type Residential
Listing Status Sold
Purchase Type For Sale
Square Footage 3,444 sqft
Price per Sqft $125
Subdivision Twin Chimneys Village G
MLS Listing ID 23008495
Sold Date 04/10/23
Style Other
Bedrooms 4
Full Baths 2
Half Baths 1
Construction Status 28
HOA Fees $44/ann
Year Built 1995
Building Age 28
Lot Size 8,276 Sqft
Acres 0.19
Lot Dimensions .19
Property Description
Meticulously maintained and move in ready! Graciously situated on large, level, lot in desirable Twin Chimneys subdivision, this outstanding 2 story home offers over 2800 sq. ft. of living space with 4 bedrooms, 2 full and 1 half baths (all updated '22), second floor bonus room, and finished lower level w/ spacious rec room & possible 5th bedroom or home office! Popular split staircase floor plan features abundant wood flooring, new carpet 10/22, all stainless appliances have been upgraded and less than 2 years old, high efficiency HVAC 2017, H20 Heater 2019, all new front windows 11/20, back bedroom windows & kitchen slider 2019, siding, insulation, & 6" gutters all in May 2021! Top notch recreational facility w/ clubhouse, pools , tennis, park / picnic area, and lakes. Close to dining, shopping, schools and easy access to Hwy 40, 70 and 364. Sellers have lived here for more than 20 years and pride of ownership is evident throughout.
Location
State MO
County St Charles
Area Fort Zumwalt West
Rooms
Basement Full, Partially Finished, Rec/Family Area, Sump Pump
Interior
Interior Features Open Floorplan, Carpets, Window Treatments, Vaulted Ceiling, Walk-in Closet(s), Some Wood Floors
Heating Forced Air
Cooling Ceiling Fan(s), Electric
Fireplaces Number 1
Fireplaces Type Gas
Fireplace Y
Appliance Dishwasher, Disposal, Gas Cooktop, Microwave, Electric Oven, Water Softener
Exterior
Parking Features true
Garage Spaces 2.0
Amenities Available Pool, Tennis Court(s), Clubhouse, Underground Utilities
Private Pool false
Building
Lot Description Fencing, Level Lot, Streetlights
Story 2
Sewer Public Sewer
Water Public
Architectural Style Traditional
Level or Stories Two
Structure Type Frame, Vinyl Siding
Construction Status 28
Schools
Elementary Schools Twin Chimneys Elem.
Middle Schools Ft. Zumwalt West Middle
High Schools Ft. Zumwalt West High
School District Ft. Zumwalt R-Ii
Others
Ownership Private
Acceptable Financing Cash Only, Conventional, FHA, VA
Listing Terms Cash Only, Conventional, FHA, VA
Special Listing Condition None
Read Less
Want to know what your home might be worth? Contact us for a FREE valuation!

Our team is ready to help you sell your home for the highest possible price ASAP
Bought with Margie Kerckhoff






