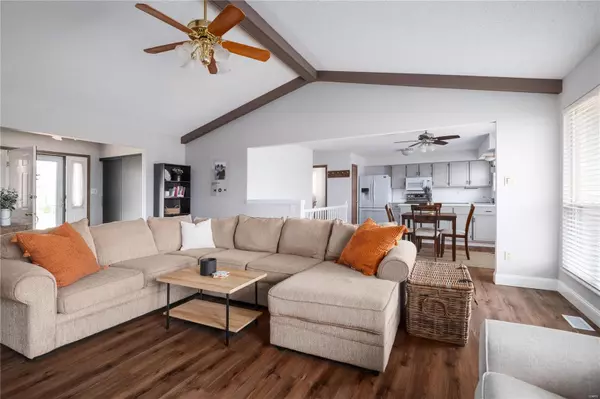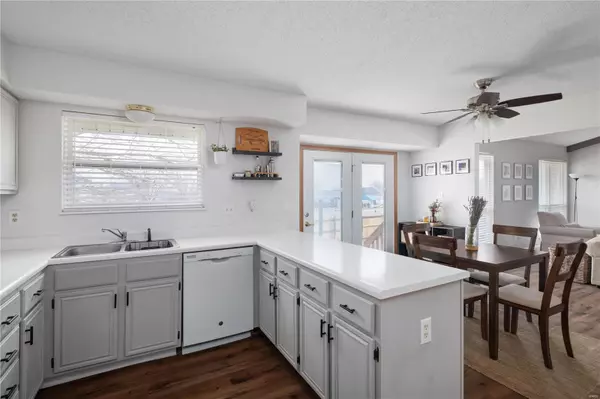$315,000
$299,000
5.4%For more information regarding the value of a property, please contact us for a free consultation.
22 Silverdale CT St Charles, MO 63303
3 Beds
2 Baths
1,447 SqFt
Key Details
Sold Price $315,000
Property Type Single Family Home
Sub Type Residential
Listing Status Sold
Purchase Type For Sale
Square Footage 1,447 sqft
Price per Sqft $217
Subdivision Oxford Estate
MLS Listing ID 23011493
Sold Date 04/06/23
Style Ranch
Bedrooms 3
Full Baths 2
Construction Status 30
HOA Fees $4/ann
Year Built 1993
Building Age 30
Lot Size 7,405 Sqft
Acres 0.17
Lot Dimensions 105 x 70
Property Description
Warm & Welcoming Ranch in Oxford Estates! This gem will welcome you in from the front porch to the foyer with a lovely entryway. Wood beams with vaulted ceilings, loads of natural light and an open floor plan are perfect for entertaining. You will be impressed with the newer LVP flooring in a warm rail tie oak color throughout the main level. The kitchen has a clean, stylish look with white tops, gray cabinets, and textured backsplash. Dining-kitchen combo creates a natural room divider from the living to the kitchen areas. Dedicated laundry and open staircase also make this space feel larger. The center hall plan leads to the primary ensuite, walk in closet, and shower only bath. The other two bedrooms are ample space with slider closets and share a hall full bath. Outside you will find a new boards in the fenced backyard, patio with string lights, 2 yr roof, and 2 car garage. A FULL unfinished basement with storage options and workbench. All systems have been well kept.
Location
State MO
County St Charles
Area St. Charles West
Rooms
Basement Concrete, Full, Bath/Stubbed, Unfinished
Interior
Interior Features Open Floorplan, Carpets, Vaulted Ceiling, Walk-in Closet(s)
Heating Forced Air
Cooling Electric
Fireplace Y
Appliance Dishwasher, Disposal, Electric Cooktop, Microwave, Refrigerator
Exterior
Parking Features true
Garage Spaces 2.0
Private Pool false
Building
Lot Description Fencing, Level Lot, Sidewalks, Streetlights
Story 1
Sewer Public Sewer
Water Public
Architectural Style Traditional
Level or Stories One
Structure Type Brick Veneer, Vinyl Siding
Construction Status 30
Schools
Elementary Schools Harris Elem.
Middle Schools Jefferson / Hardin
High Schools St. Charles West High
School District St. Charles R-Vi
Others
Ownership Private
Acceptable Financing Cash Only, Conventional, FHA
Listing Terms Cash Only, Conventional, FHA
Special Listing Condition Owner Occupied, None
Read Less
Want to know what your home might be worth? Contact us for a FREE valuation!

Our team is ready to help you sell your home for the highest possible price ASAP
Bought with Olga Verschoore






