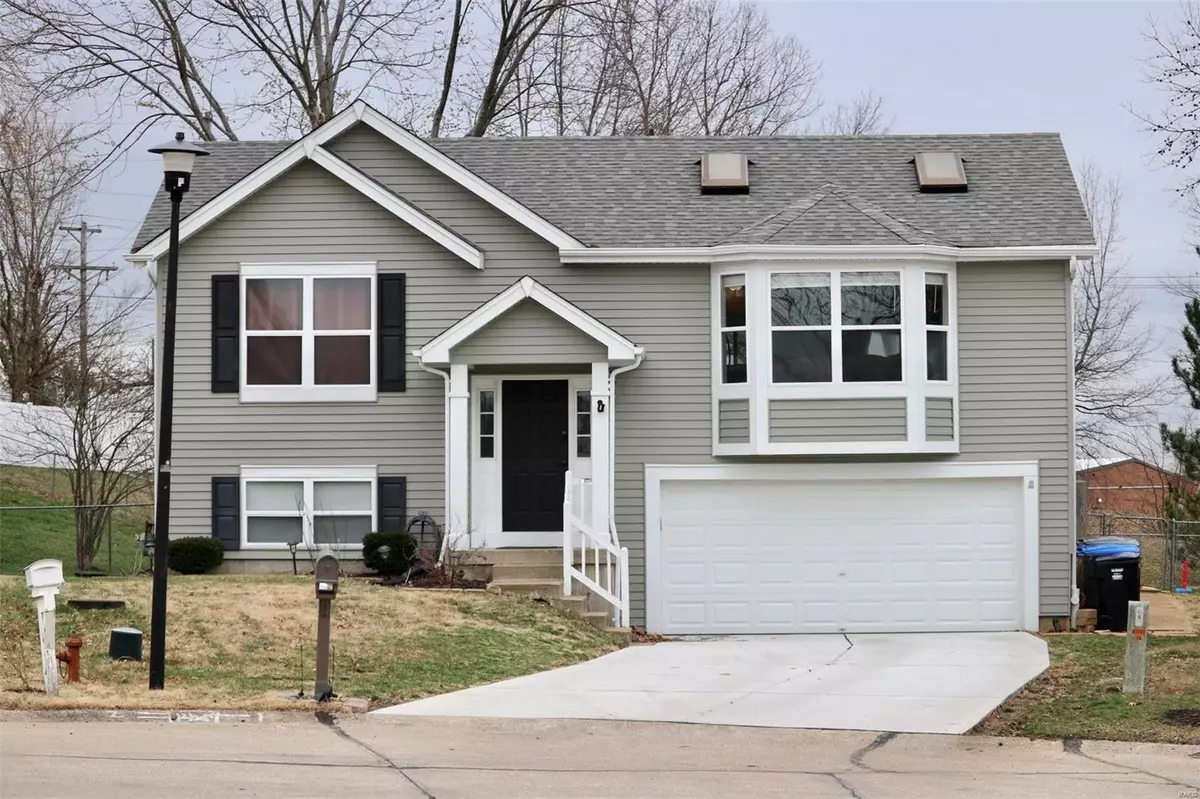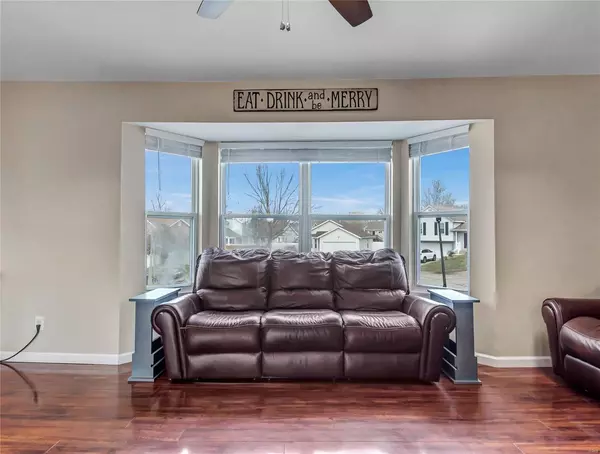$262,000
$259,900
0.8%For more information regarding the value of a property, please contact us for a free consultation.
2519 Beaujolais DR O'fallon, MO 63368
3 Beds
2 Baths
1,448 SqFt
Key Details
Sold Price $262,000
Property Type Single Family Home
Sub Type Residential
Listing Status Sold
Purchase Type For Sale
Square Footage 1,448 sqft
Price per Sqft $180
Subdivision Brandywine Estate
MLS Listing ID 23013218
Sold Date 04/06/23
Style Split Foyer
Bedrooms 3
Full Baths 2
Construction Status 34
HOA Fees $10/ann
Year Built 1989
Building Age 34
Lot Size 10,019 Sqft
Acres 0.23
Lot Dimensions 00x00
Property Description
Open House Cancelled. Wonderful 3 bedroom 2 full bathroom home on a cul-de-sac with a large fenced yard backing to common ground. Perfect open floor plan w/ vaulted ceilings, skylights & plant shelves. Beautiful laminate flooring in Great room, family room and kitchen. The breakfast room has great views of the yard & opens out to a fabulous custom deck with steps down to a patio below. Upper level features 2 large bedrooms and full newly renovated, beautifully tiled shower/tub combo, new vanity, toilet, flooring & fixtures. The master bedroom has a vaulted ceiling, plant shelves and built in storage area. The finished lower level offers a family room, 3rd bedroom, another full bath plus laundry area. Roof, deck and patio was replaced in 2016. Newer High Efficiency furnace and oversized A/C unit replaced in 2018. New widened driveway in 2022. This is in a convenient location off Hwy K and close to shopping. Seller can close as early as 4/6/23.
Location
State MO
County St Charles
Area Fort Zumwalt West
Rooms
Basement Bathroom in LL, Partially Finished, Rec/Family Area, Sleeping Area
Interior
Interior Features Center Hall Plan, Open Floorplan, Vaulted Ceiling
Heating Forced Air 90+
Cooling Ceiling Fan(s), Electric
Fireplaces Type None
Fireplace Y
Appliance Dishwasher, Range, Electric Oven, Refrigerator
Exterior
Parking Features true
Garage Spaces 2.0
Private Pool false
Building
Lot Description Backs to Comm. Grnd, Chain Link Fence, Cul-De-Sac
Sewer Public Sewer
Water Public
Architectural Style Traditional
Level or Stories Multi/Split
Structure Type Vinyl Siding
Construction Status 34
Schools
Elementary Schools Dardenne Elem.
Middle Schools Ft. Zumwalt West Middle
High Schools Ft. Zumwalt West High
School District Ft. Zumwalt R-Ii
Others
Ownership Private
Acceptable Financing Cash Only, Conventional, FHA, VA
Listing Terms Cash Only, Conventional, FHA, VA
Special Listing Condition Owner Occupied, None
Read Less
Want to know what your home might be worth? Contact us for a FREE valuation!

Our team is ready to help you sell your home for the highest possible price ASAP
Bought with Cynthia Schindler






