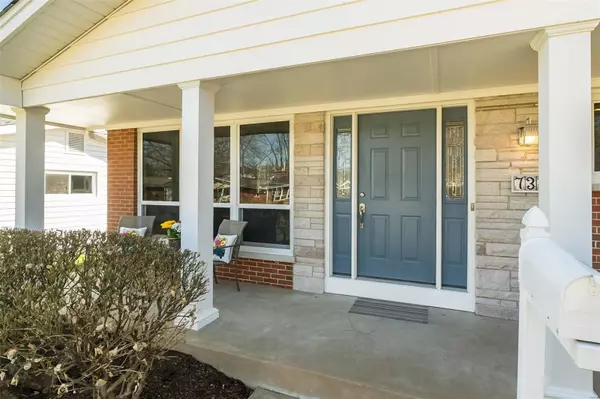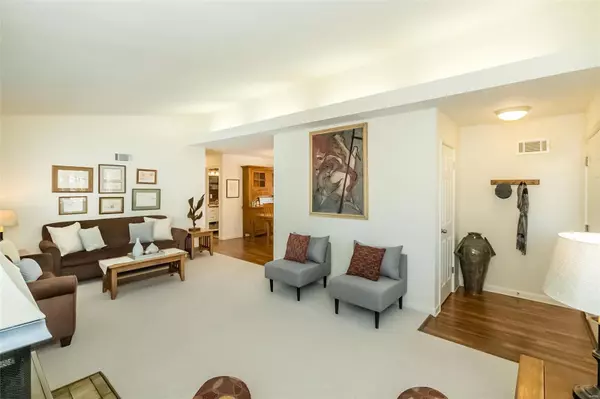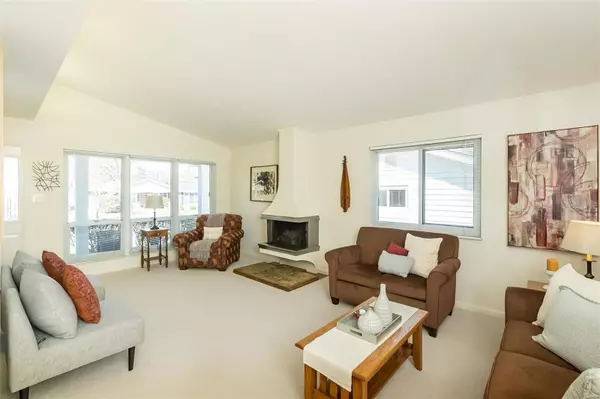$485,000
$415,000
16.9%For more information regarding the value of a property, please contact us for a free consultation.
734 Kirkshire DR Kirkwood, MO 63122
3 Beds
2 Baths
1,485 SqFt
Key Details
Sold Price $485,000
Property Type Single Family Home
Sub Type Residential
Listing Status Sold
Purchase Type For Sale
Square Footage 1,485 sqft
Price per Sqft $326
Subdivision Larchmont
MLS Listing ID 23008205
Sold Date 04/04/23
Style Ranch
Bedrooms 3
Full Baths 2
Construction Status 61
Year Built 1962
Building Age 61
Lot Size 7,749 Sqft
Acres 0.1779
Lot Dimensions 62/62X125/125
Property Description
Home for the most discerning buyer! Mr. Engineer lives here. Curb appeal just the beginning. Charming front porch & leaded glass sidelights. Spacious LR w vaulted ceiling, up lighting & fireplace. Chef’s delight kitchen: 42” cabinets, undercabinet lighting, Lazy Susan up & down, soft close doors & drawers, some rollouts & some deep drawers, Cambria counters, lg deep sink w pullout faucet, 5 burner gas range w convection oven, 3 door frig, breakfast bars. Amazing 20’ master bdrm w custom dbl & triple closet, fan w light & sliding door w internal blinds leads to deck. Updated master bath ’20. Hall bath remodeled down to studs incl furniture style vanity w integral bowl, tub/shower tile to ceiling w decorative rope, ceramic floor. Fin LL family room. Updated windows. Pristine unfinished area w workbench, deep sink, washer, dryer & laundry chute. High efficiency 2 stage furnace & 2 stage AC, Aprilaire humidifier, PVC stack, finished garage. 29X18 Deck w party lighting. Fenced yard. Shed.
Location
State MO
County St Louis
Area Kirkwood
Rooms
Basement Crawl Space, Partially Finished, Concrete, Rec/Family Area
Interior
Interior Features Bookcases, Open Floorplan, Carpets, Special Millwork, Window Treatments, Vaulted Ceiling
Heating Forced Air, Forced Air 90+, Humidifier
Cooling Attic Fan, Ceiling Fan(s), Electric
Fireplaces Number 1
Fireplaces Type Woodburning Fireplce
Fireplace Y
Appliance Dishwasher, Disposal, Dryer, Microwave, Gas Oven, Refrigerator, Washer
Exterior
Parking Features true
Garage Spaces 2.0
Private Pool false
Building
Lot Description Level Lot, Wood Fence
Story 1
Sewer Public Sewer
Water Public
Architectural Style Traditional
Level or Stories One
Structure Type Aluminum Siding, Brick Veneer, Vinyl Siding
Construction Status 61
Schools
Elementary Schools Westchester Elem.
Middle Schools North Kirkwood Middle
High Schools Kirkwood Sr. High
School District Kirkwood R-Vii
Others
Ownership Private
Acceptable Financing Cash Only, Conventional, FHA, VA
Listing Terms Cash Only, Conventional, FHA, VA
Special Listing Condition Owner Occupied, None
Read Less
Want to know what your home might be worth? Contact us for a FREE valuation!

Our team is ready to help you sell your home for the highest possible price ASAP
Bought with Christine Koch






