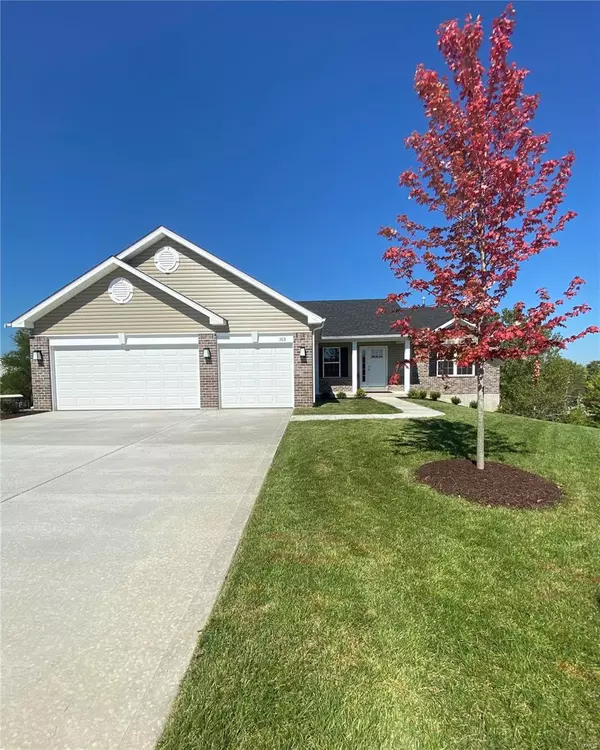$425,000
$468,900
9.4%For more information regarding the value of a property, please contact us for a free consultation.
313 Wild River CT St Paul, MO 63366
3 Beds
2 Baths
1,740 SqFt
Key Details
Sold Price $425,000
Property Type Single Family Home
Sub Type Residential
Listing Status Sold
Purchase Type For Sale
Square Footage 1,740 sqft
Price per Sqft $244
Subdivision Riverdale
MLS Listing ID 21083757
Sold Date 03/31/23
Style Ranch
Bedrooms 3
Full Baths 2
Construction Status 2
HOA Fees $25/ann
Year Built 2021
Building Age 2
Lot Size 0.348 Acres
Acres 0.348
Lot Dimensions 50'x 139' x 130'x 142'
Property Description
This 3 bedroom Ranch style home has a 3 car garage that is 2' deeper & is built on a walkout lot w/ an 8' pour. Features Include Vaulted Ceilings in the Foyer, Great Room, Kitchen & Breakfast Room, Wood Burning Fireplace, Laminate Flooring in the main living areas, Can Lighting, 2 Panel Doors, Satin Nickel hardware, 4 1/4" base w/ Open stairs to the lower level. The Kitchen has upgrade White Cabinets, Granite counters, Super Single Under-mount SS Sink 9" deep, Kitchen Island w/overhang & Stainless appliances. The master bath has a 5' shower w/ upg. semi frameless shower door & transom window above, double bowl, adult height vanities w/ upg. countertops & rectangular sink bowls. This home also has a rough in for a future bath in the LL, 30 yr. Architectural shingles, Upgrade Front Door, Custom paint, Insulated garage doors w/ opener, Patio at walkout LL, a Fully Sodded Yard, Landscaping, an Irrigation System & a Deck.
Location
State MO
County St Charles
Area Fort Zumwalt North
Rooms
Basement Concrete, Full, Concrete, Bath/Stubbed, Unfinished, Walk-Out Access
Interior
Interior Features Open Floorplan, Carpets, Vaulted Ceiling, Walk-in Closet(s)
Heating Forced Air
Cooling Ceiling Fan(s), Electric
Fireplaces Number 1
Fireplaces Type Woodburning Fireplce
Fireplace Y
Appliance Dishwasher, Disposal, Microwave, Electric Oven, Stainless Steel Appliance(s)
Exterior
Parking Features true
Garage Spaces 3.0
Amenities Available Underground Utilities
Private Pool false
Building
Lot Description Cul-De-Sac, Streetlights
Story 1
Builder Name T.R. Hughes
Sewer Public Sewer
Water Public
Architectural Style Traditional
Level or Stories One
Structure Type Brick Veneer, Vinyl Siding
Construction Status 2
Schools
Elementary Schools Westhoff Elem.
Middle Schools Ft. Zumwalt North Middle
High Schools Ft. Zumwalt North High
School District Ft. Zumwalt R-Ii
Others
Ownership Private
Acceptable Financing Cash Only, Conventional, FHA, USDA, VA
Listing Terms Cash Only, Conventional, FHA, USDA, VA
Special Listing Condition Spec Home, None
Read Less
Want to know what your home might be worth? Contact us for a FREE valuation!

Our team is ready to help you sell your home for the highest possible price ASAP
Bought with Kristin Gansman






