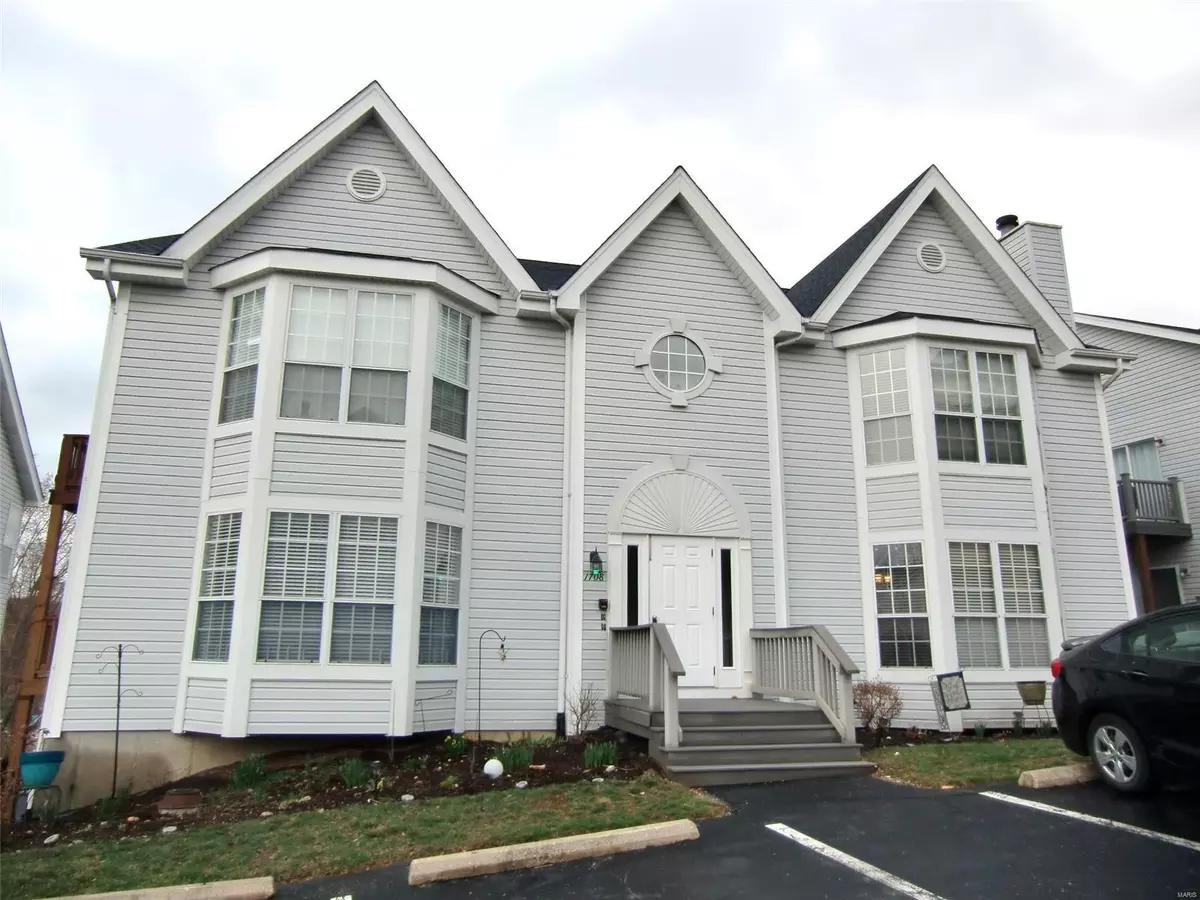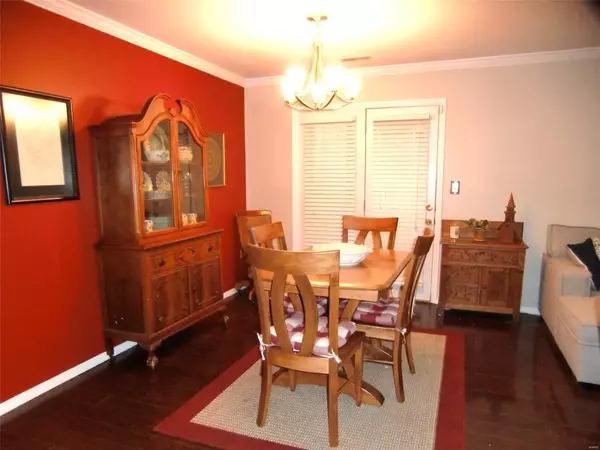$185,000
$175,000
5.7%For more information regarding the value of a property, please contact us for a free consultation.
1708 Whispering Creek DR #A Ballwin, MO 63021
2 Beds
2 Baths
1,108 SqFt
Key Details
Sold Price $185,000
Property Type Condo
Sub Type Condo/Coop/Villa
Listing Status Sold
Purchase Type For Sale
Square Footage 1,108 sqft
Price per Sqft $166
Subdivision Spring Hill Farm Condo 28Th
MLS Listing ID 23010252
Sold Date 03/30/23
Style Garden Apartment
Bedrooms 2
Full Baths 2
Construction Status 27
HOA Fees $297/mo
Year Built 1996
Building Age 27
Lot Size 2,888 Sqft
Acres 0.0663
Property Description
Unique opportunity in Spring Hill Farm Condos! Beautifully updated ground floor unit featuring open floor plan, large bay window, eng wood floors, ceiling fan, updated lighting, 6 panel doors, white crown molding, and neutral decor. Recently renovated kitchen with bkfst bar, all newer LG appliances including double ovens, dishwasher, microwave and even refrigerator stays! White cabinetry, amazing gray tile backsplash, walk-in pantry and lux vinyl flooring. Stunning hall bath with designer tile flooring/tub surround, solid surface vanity, wainscotting, updated lighting and decorator mirror. Master suite features large walk-in closet, tiled floors, shower and white vanity For your entertaining pleasure, dining area opens to large covered deck (21x5) with a few short steps to the front yard area. Very few units with this convenience. Drywalled and locked storage room (approx 12 x12) in the lower level. Shared garage (only 4 units). Community pool. Line up, it's going fast!
Location
State MO
County St Louis
Area Parkway South
Rooms
Basement Concrete
Interior
Interior Features Open Floorplan, Carpets, Window Treatments, Walk-in Closet(s), Some Wood Floors
Heating Forced Air
Cooling Ceiling Fan(s), Electric
Fireplaces Type None
Fireplace Y
Appliance Dishwasher, Disposal, Dryer, Microwave, Range, Electric Oven, Refrigerator, Washer
Exterior
Parking Features true
Garage Spaces 1.0
Amenities Available Clubhouse, Storage, High Speed Conn., Private Laundry Hkup, Security System
Private Pool false
Building
Lot Description Cul-De-Sac, Level Lot, Streetlights
Story 1
Sewer Public Sewer
Water Public
Architectural Style Traditional
Level or Stories One
Structure Type Vinyl Siding
Construction Status 27
Schools
Elementary Schools Wren Hollow Elem.
Middle Schools Southwest Middle
High Schools Parkway South High
School District Parkway C-2
Others
HOA Fee Include Clubhouse, Some Insurance, Maintenance Grounds, Parking, Pool, Sewer, Snow Removal, Trash, Water
Ownership Private
Acceptable Financing Cash Only, Conventional, FHA, VA
Listing Terms Cash Only, Conventional, FHA, VA
Special Listing Condition Owner Occupied, Renovated, None
Read Less
Want to know what your home might be worth? Contact us for a FREE valuation!

Our team is ready to help you sell your home for the highest possible price ASAP
Bought with Peter Lu





