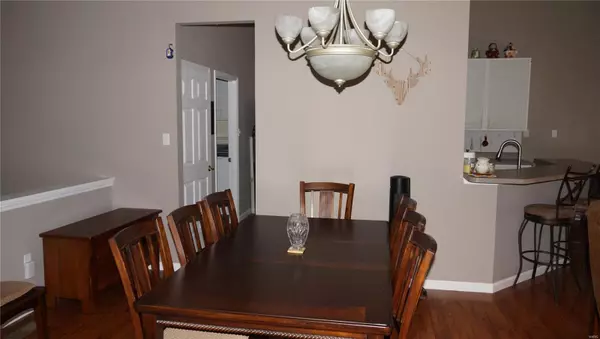$360,000
$369,900
2.7%For more information regarding the value of a property, please contact us for a free consultation.
11 Eagle Bluff LN St Charles, MO 63303
3 Beds
3 Baths
2,600 SqFt
Key Details
Sold Price $360,000
Property Type Single Family Home
Sub Type Residential
Listing Status Sold
Purchase Type For Sale
Square Footage 2,600 sqft
Price per Sqft $138
Subdivision Carrollton Manor Pd-R #2
MLS Listing ID 23009044
Sold Date 03/30/23
Style Other
Bedrooms 3
Full Baths 3
Construction Status 21
HOA Fees $195/mo
Year Built 2002
Building Age 21
Lot Size 6,098 Sqft
Acres 0.14
Lot Dimensions IRR
Property Description
EXTREMELY MOTIVATED SELLERS Fantastic freedom home in Carrollton Manor, a gated Community! Excellent location minutes from Hwy 70/40 and Page extension. Spacious ranch, 3 bedroom,3 bath,open floor plan,neutral decor,vaulted ceilings,hardwood floors,42 inch white cabinets,breakfast bar,breakfast room w/ bay opening to 4 Season room, & awesome Trek deck overlooking
trees/common ground for privacy,MBR suite:walk-in closet done by St. Louis closet co.,luxury shower, extra cabinets for storage,Professionally finished LL: bedroom,bath,family room w/media room,prewire/digital satellite hook up-wet bar,walk-out to patio that is dry underneath most of it, perfect for entertaining. More features:400 amp service,sprinkler system,central vac,plantantion shutters thru-out. So much more. This is one that you have to see to believe. Washer/Dryer, Freezer in garage, refrigerator in kitchen and in storage room are also available, all you have to do is ask. Don't let this one slip through. Make offer!
Location
State MO
County St Charles
Area Francis Howell North
Rooms
Basement Full, Partially Finished, Concrete, Rec/Family Area, Sleeping Area, Sump Pump, Walk-Out Access
Interior
Interior Features Open Floorplan, Carpets, Window Treatments, Vaulted Ceiling, Walk-in Closet(s), Some Wood Floors
Heating Forced Air, Humidifier
Cooling Wall/Window Unit(s), Ceiling Fan(s), Electric
Fireplaces Type None
Fireplace Y
Appliance Central Vacuum, Dishwasher, Disposal, Dryer, Microwave, Electric Oven, Refrigerator, Washer
Exterior
Parking Features true
Garage Spaces 2.0
Amenities Available Underground Utilities, Workshop Area
Private Pool false
Building
Lot Description Backs to Comm. Grnd, Backs to Trees/Woods, Sidewalks, Streetlights
Story 1
Sewer Public Sewer
Water Public
Architectural Style Colonial
Level or Stories One
Structure Type Brk/Stn Veneer Frnt, Vinyl Siding
Construction Status 21
Schools
Elementary Schools Henderson Elem.
Middle Schools Hollenbeck Middle
High Schools Francis Howell North High
School District Francis Howell R-Iii
Others
Ownership Private
Acceptable Financing Cash Only, Conventional, FHA, VA
Listing Terms Cash Only, Conventional, FHA, VA
Special Listing Condition Owner Occupied, None
Read Less
Want to know what your home might be worth? Contact us for a FREE valuation!

Our team is ready to help you sell your home for the highest possible price ASAP
Bought with Janice Hollis






