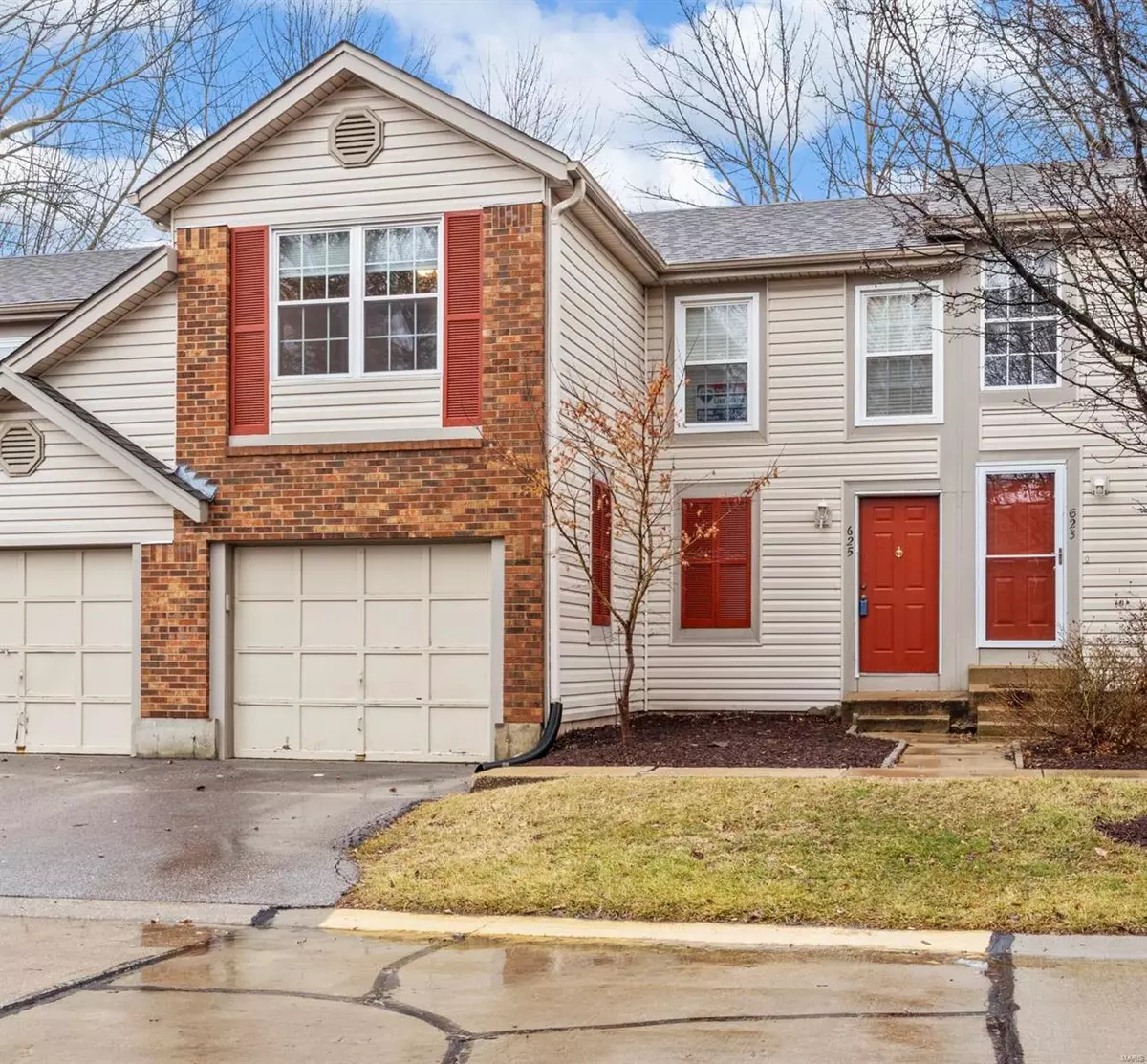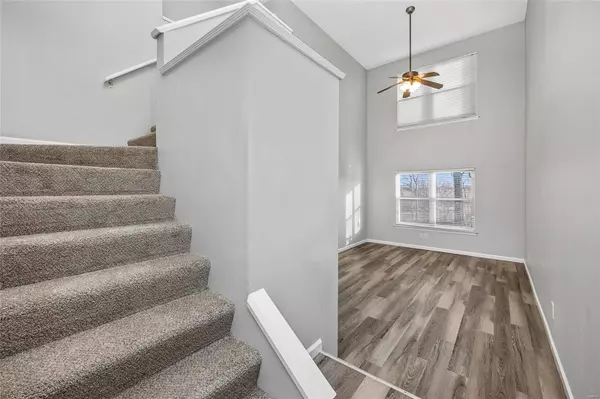$186,000
$179,900
3.4%For more information regarding the value of a property, please contact us for a free consultation.
625 Sugar Trail CT #2 St Peters, MO 63376
2 Beds
3 Baths
1,158 SqFt
Key Details
Sold Price $186,000
Property Type Condo
Sub Type Condo/Coop/Villa
Listing Status Sold
Purchase Type For Sale
Square Footage 1,158 sqft
Price per Sqft $160
Subdivision Sugarwood
MLS Listing ID 23007531
Sold Date 03/22/23
Style Townhouse
Bedrooms 2
Full Baths 2
Half Baths 1
Construction Status 38
HOA Fees $246/mo
Year Built 1985
Building Age 38
Lot Dimensions condo
Property Description
Looking for your first home or a great townhome? This property is ready for you & offers spacious room sizes, updated flooring & paint, & an updated AC. Walk in and see a beautiful open 2story grt rm with lots of light that backs to wood line & open property. You will also be able to enjoy this beautiful view through the sliding glass door in the brkfst area that is open to a nice kitchen with all white cabs & appls. Adjacent to the living room is a half bath & the main floor laundry! The whole first level has newer luxury vinyl plank flooring! Head upstairs to find 2 bdrms & 2 baths! Both bdrms, the stairs, & the hallway have new carpet installed in 2023! Nice backyard with a patio, 1 car garage, and more, this townhome is a perfect place to call home! Featured in a convenient location just minutes from Highways! Enjoy the community swimming pool, and nearby parks and shopping! FHA approved complex. No rentals.
Location
State MO
County St Charles
Area Francis Howell North
Rooms
Basement None
Interior
Interior Features Open Floorplan, Carpets
Heating Forced Air
Cooling Ceiling Fan(s), Electric
Fireplaces Type None
Fireplace Y
Appliance Dishwasher, Electric Oven, Refrigerator
Exterior
Parking Features true
Garage Spaces 1.0
Amenities Available High Speed Conn., In Ground Pool, Underground Utilities
Private Pool false
Building
Lot Description Backs to Open Grnd, Backs to Trees/Woods, Level Lot
Story 2
Sewer Public Sewer
Water Public
Level or Stories Two
Structure Type Brick Veneer, Cedar
Construction Status 38
Schools
Elementary Schools Fairmount Elem.
Middle Schools Hollenbeck Middle
High Schools Francis Howell North High
School District Francis Howell R-Iii
Others
HOA Fee Include Some Insurance, Maintenance Grounds, Parking, Pool, Sewer, Snow Removal, Trash, Water
Ownership Private
Acceptable Financing Cash Only, Conventional, FHA, VA
Listing Terms Cash Only, Conventional, FHA, VA
Special Listing Condition None
Read Less
Want to know what your home might be worth? Contact us for a FREE valuation!

Our team is ready to help you sell your home for the highest possible price ASAP
Bought with Robert Smith






