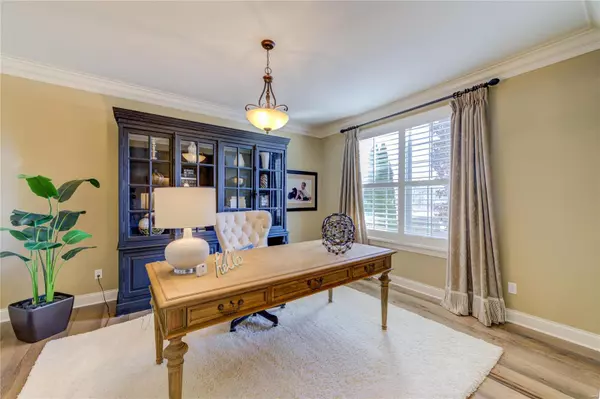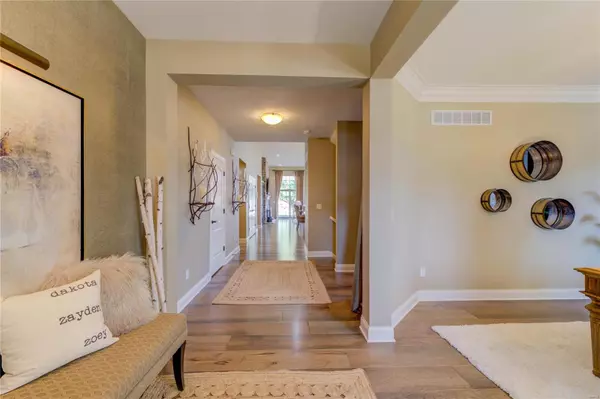$615,000
$625,000
1.6%For more information regarding the value of a property, please contact us for a free consultation.
2 Sag Harbor CT St Charles, MO 63303
3 Beds
3 Baths
3,597 SqFt
Key Details
Sold Price $615,000
Property Type Single Family Home
Sub Type Residential
Listing Status Sold
Purchase Type For Sale
Square Footage 3,597 sqft
Price per Sqft $170
Subdivision The Hamptons
MLS Listing ID 23006720
Sold Date 03/24/23
Style Villa
Bedrooms 3
Full Baths 2
Half Baths 1
Construction Status 11
HOA Fees $300/mo
Year Built 2012
Building Age 11
Lot Size 3,598 Sqft
Acres 0.0826
Lot Dimensions IRR
Property Description
**** Exclusive Gated Villa Community with only 25 homes **** Stunning 1.5 Story with over 3500 sq ft of function and design. This Freedom home is loaded with options and upgrades. From the front show Patio to the covered Porch to the covered Patio with Cook Center, Bar and backing to small Lake. Predominate hardwood flooring, custom paint, crown, solid surface tops. Stainless Steel Appliances (double oven/gas Range), 42 inch staggered cabinets with under lighting, floor to ceiling Stone Gas Fireplace. Restoration Hardware fixtures. Plantation Shutters as shown. Main floor Master with luxury bath, separate vanities and massive shower. Main floor Laundry with window. Upper bedroom with Jack & Jill Bathroom, Loft/Flex Area. Finished Lower Level Family/Game Area, super cool Covered Patio, 3 car Garage with EV receptacle. This is #2, it's like New and it's for YOU! *Duplicate Listing of MLS 23002796 *
Location
State MO
County St Charles
Area Francis Howell North
Rooms
Basement Full, Partially Finished, Rec/Family Area
Interior
Interior Features High Ceilings, Open Floorplan, Carpets, Special Millwork, Window Treatments, Walk-in Closet(s), Some Wood Floors
Heating Forced Air
Cooling Ceiling Fan(s), Electric, Zoned
Fireplaces Number 1
Fireplaces Type Gas
Fireplace Y
Appliance Dishwasher, Disposal, Microwave, Range, Gas Oven
Exterior
Parking Features true
Garage Spaces 3.0
Amenities Available Underground Utilities, Water View
Private Pool false
Building
Lot Description Backs to Comm. Grnd, Pond/Lake
Story 1.5
Sewer Public Sewer
Water Public
Architectural Style Traditional
Level or Stories One and One Half
Structure Type Brick Veneer, Vinyl Siding
Construction Status 11
Schools
Elementary Schools Harvest Ridge Elem.
Middle Schools Barnwell Middle
High Schools Francis Howell North High
School District Francis Howell R-Iii
Others
Ownership Private
Acceptable Financing Cash Only, Conventional
Listing Terms Cash Only, Conventional
Special Listing Condition Owner Occupied, None
Read Less
Want to know what your home might be worth? Contact us for a FREE valuation!

Our team is ready to help you sell your home for the highest possible price ASAP
Bought with Linda Boehmer






