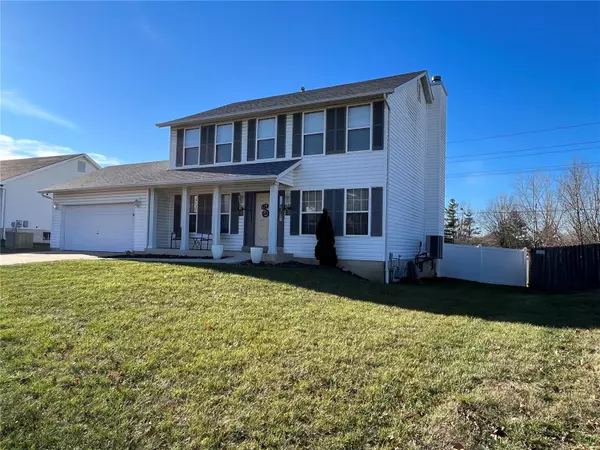$350,000
$350,000
For more information regarding the value of a property, please contact us for a free consultation.
2113 Alexandria Row O'fallon, MO 63368
4 Beds
4 Baths
2,141 SqFt
Key Details
Sold Price $350,000
Property Type Single Family Home
Sub Type Residential
Listing Status Sold
Purchase Type For Sale
Square Footage 2,141 sqft
Price per Sqft $163
Subdivision Monticello Village A
MLS Listing ID 23000150
Sold Date 03/24/23
Style A-Frame
Bedrooms 4
Full Baths 2
Half Baths 2
Construction Status 28
HOA Fees $28/ann
Year Built 1995
Building Age 28
Lot Size 0.270 Acres
Acres 0.27
Lot Dimensions 11761
Property Description
This 4-BR home has plenty of space, with 2-Full BTH, 2 Half BTH. Freshly painted interior. Main floor features wide plank laminate flooring. Satin Chrome door knobs. New facets. Formal dining & living room. Family room has brick gas fireplace, with floating shelving. Bay window in the family room. The kitchen features center island, soft closed cabinets doors & drawers. Extended peninsula countertop. Main floor laundry RM. The 2nd flr has a large main BDR, walk-in closet & ensuite BTHR with walk-in shower, soaker tub, & dual vanities. Three BRMs share the 2nd full BTHR. Carpeted LL for entertaining or office space & a half BTH & 2nd gas fireplace, & a bonus RM. Newly installed vinyl fence in backyard with a 10x20 outdoor patio. The Monticello East community provides many amenities including; club pool, tennis & clubhouse. Located in O'Fallon, this property is close to many restaurants & shops as well as close to the major highways. Do not miss out on this one!
Location
State MO
County St Charles
Area St. Charles
Rooms
Basement Concrete, Bathroom in LL, Fireplace in LL, Full, Rec/Family Area, Sump Pump
Interior
Interior Features Open Floorplan, Carpets
Heating Forced Air
Cooling Ceiling Fan(s), Electric
Fireplaces Number 2
Fireplaces Type Gas
Fireplace Y
Appliance Disposal, Microwave, Electric Oven
Exterior
Parking Features true
Garage Spaces 2.0
Amenities Available Pool, Tennis Court(s), Clubhouse
Private Pool false
Building
Lot Description Backs to Public GRND, Fencing, Level Lot
Story 2
Sewer Public Sewer
Water Public
Architectural Style Traditional
Level or Stories Two
Structure Type Frame, Vinyl Siding
Construction Status 28
Schools
Elementary Schools John Weldon Elem.
Middle Schools Francis Howell Middle
High Schools Francis Howell High
School District Francis Howell R-Iii
Others
Ownership Private
Acceptable Financing Cash Only, Conventional, FHA, VA
Listing Terms Cash Only, Conventional, FHA, VA
Special Listing Condition Owner Occupied, None
Read Less
Want to know what your home might be worth? Contact us for a FREE valuation!

Our team is ready to help you sell your home for the highest possible price ASAP
Bought with Cassie Sorensen






