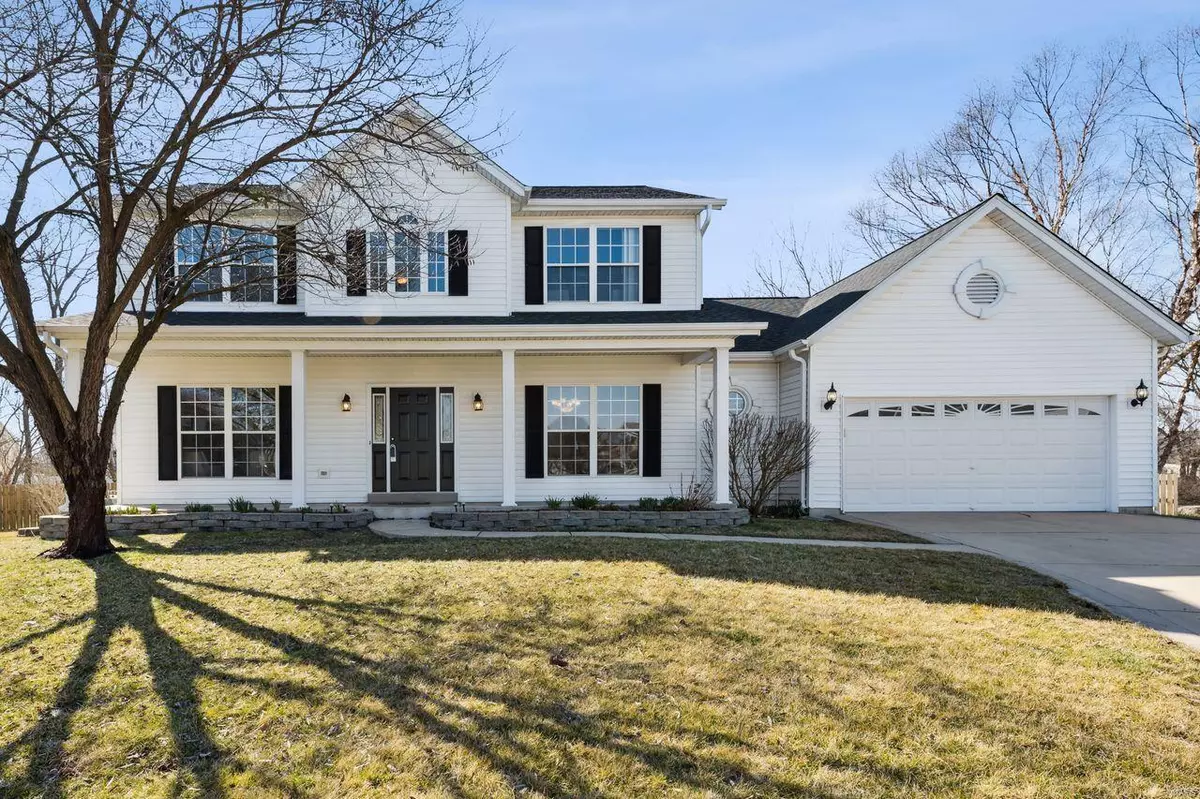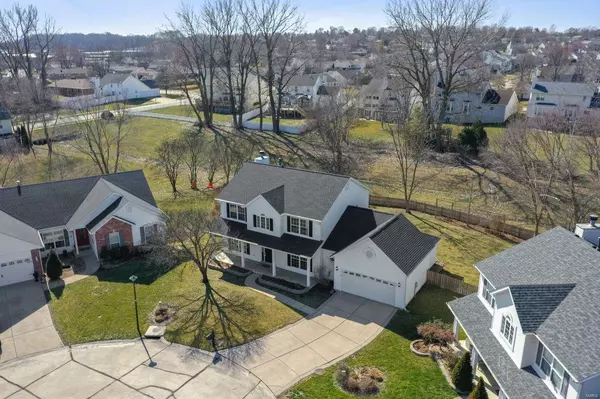$410,000
$380,000
7.9%For more information regarding the value of a property, please contact us for a free consultation.
20 Suffolk DR St Charles, MO 63301
4 Beds
3 Baths
2,386 SqFt
Key Details
Sold Price $410,000
Property Type Single Family Home
Sub Type Residential
Listing Status Sold
Purchase Type For Sale
Square Footage 2,386 sqft
Price per Sqft $171
Subdivision Stable Ridge Manor #3
MLS Listing ID 23008013
Sold Date 03/24/23
Style Other
Bedrooms 4
Full Baths 2
Half Baths 1
Construction Status 23
Year Built 2000
Building Age 23
Lot Size 0.270 Acres
Acres 0.27
Lot Dimensions None
Property Description
LOCATION! What a treat - 2-story 4 bed 2.5 bath home on a culdesac that backs to trees and common ground - can't beat that! Impressive 2 story foyer is flanked by a separate dining room & an office/formal living room. LVP flooring and carpet are brand new throughout along with lots of recent updates. Beautiful & bright kitchen with breakfast area has tons of natural light and is nicely updated with quartz countertops, refinished cabinets, a large center-island, a 6x6 walk-in pantry and a big main floor laundry room. There's more! A woodburning fireplace and massive bay window are in the great room. The 2-car garage has a giant workshop/storage area opening to the backyard. Out back is a nice-sized stamped patio with attached square gazebo; yard is flat & fully fenced with raised garden beds and an enclosed composting area. The basement is unfinished and has a built-in workbench and a hidden 25x10 storage area with built-in shelving. So much to love at 20 Suffolk Drive.
Location
State MO
County St Charles
Area Orchard Farm
Rooms
Basement Full, Sump Pump, Storage Space, Unfinished
Interior
Interior Features Carpets, Walk-in Closet(s)
Heating Forced Air
Cooling Ceiling Fan(s), Gas
Fireplaces Number 1
Fireplaces Type Woodburning Fireplce
Fireplace Y
Appliance Dishwasher, Disposal, Microwave, Gas Oven
Exterior
Parking Features true
Garage Spaces 2.0
Amenities Available Workshop Area
Private Pool false
Building
Story 2
Builder Name Vatterott
Sewer Public Sewer
Water Public
Architectural Style Traditional
Level or Stories Two
Structure Type Vinyl Siding
Construction Status 23
Schools
Elementary Schools Discovery/Orchard Farm
Middle Schools Orchard Farm Middle
High Schools Orchard Farm Sr. High
School District Orchard Farm R-V
Others
Ownership Owner by Contract
Acceptable Financing Cash Only, Conventional, FHA, VA
Listing Terms Cash Only, Conventional, FHA, VA
Special Listing Condition None
Read Less
Want to know what your home might be worth? Contact us for a FREE valuation!

Our team is ready to help you sell your home for the highest possible price ASAP
Bought with Rebecca Touchette






