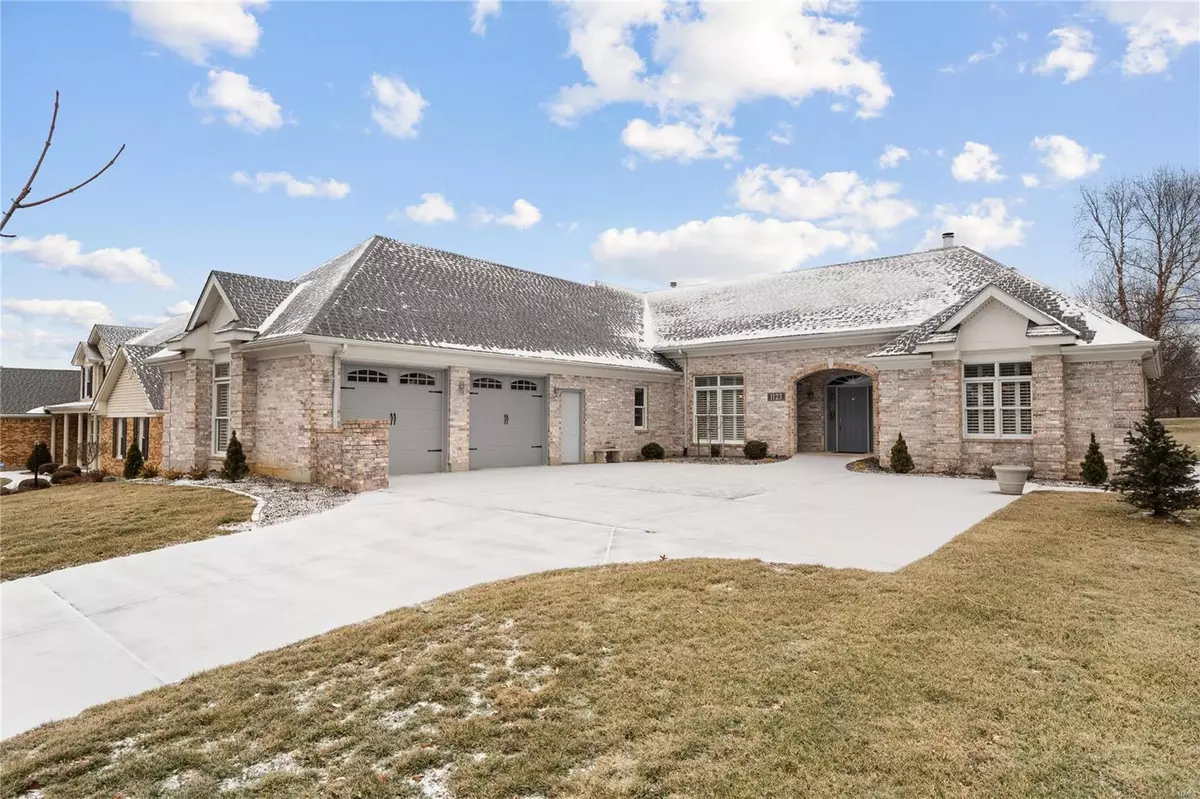$560,000
$550,000
1.8%For more information regarding the value of a property, please contact us for a free consultation.
1123 S Charlemagne DR Lake St Louis, MO 63367
3 Beds
3 Baths
2,788 SqFt
Key Details
Sold Price $560,000
Property Type Single Family Home
Sub Type Residential
Listing Status Sold
Purchase Type For Sale
Square Footage 2,788 sqft
Price per Sqft $200
Subdivision Country Club Greens #1
MLS Listing ID 23003862
Sold Date 03/22/23
Style Ranch
Bedrooms 3
Full Baths 3
Construction Status 29
HOA Fees $70/ann
Year Built 1994
Building Age 29
Lot Size 0.390 Acres
Acres 0.39
Lot Dimensions SEE TAX RECORDS
Property Description
Vacation like living close to everything! This stunner backs to Lake Forest Golf course and has Lake St Louis Community Association rights as well. Immaculately kept, spacious split bedroom floor plan invites you. From the foyer a great room w gas fireplace and wall of windows greets you. The ample master bedroom has a sitting room off it, en suite bath and walk in closet. Generous dining room for your entertaining needs. The updated kitchen has loads of cabinets, huge island, granite, ss appliances and breakfast room There is also an additional master bedroom w its own en suite bath and 3rd bedroom w full bath just across the hall. Convenient main floor laundry. Oversized 2 car garage. Imagine hanging out in your covered and enclosed 3 season porch overlooking the golf course. Plenty of ways to entertain outside as there's a patio off the porch too. Lower level has a partial unfinished basement and huge crawl space for storage needs. Just needs new owners!
Location
State MO
County St Charles
Area Wentzville-Timberland
Rooms
Basement Concrete, Daylight/Lookout Windows, Partial, Concrete, Radon Mitigation System, Sump Pump, Unfinished
Interior
Interior Features High Ceilings, Carpets, Window Treatments, Walk-in Closet(s), Some Wood Floors
Heating Forced Air
Cooling Electric, Dual
Fireplaces Number 1
Fireplaces Type Gas
Fireplace Y
Appliance Central Vacuum, Dishwasher, Disposal, Microwave, Electric Oven, Stainless Steel Appliance(s)
Exterior
Parking Features true
Garage Spaces 2.0
Amenities Available Golf Course, Pool, Tennis Court(s), Clubhouse
Private Pool false
Building
Lot Description Backs To Golf Course, Streetlights
Story 1
Sewer Public Sewer
Water Public
Architectural Style Traditional
Level or Stories One
Structure Type Brick Veneer
Construction Status 29
Schools
Elementary Schools Green Tree Elem.
Middle Schools Wentzville South Middle
High Schools Timberland High
School District Wentzville R-Iv
Others
Ownership Private
Acceptable Financing Cash Only, Conventional, FHA, VA
Listing Terms Cash Only, Conventional, FHA, VA
Special Listing Condition Some Accessible Features, None
Read Less
Want to know what your home might be worth? Contact us for a FREE valuation!

Our team is ready to help you sell your home for the highest possible price ASAP
Bought with Candace McClanahan






