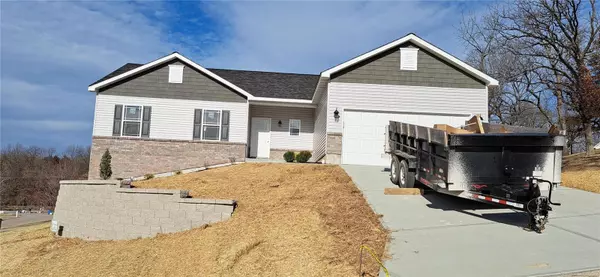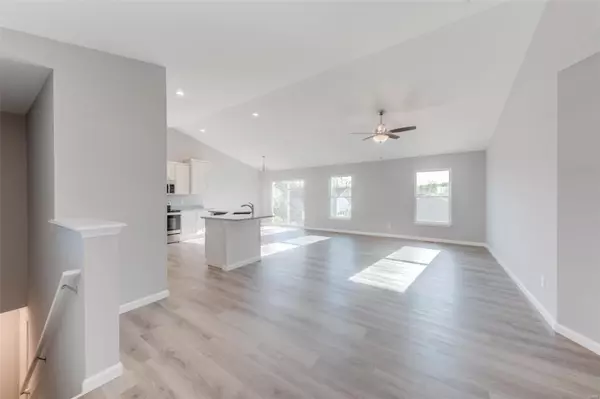$309,900
$309,900
For more information regarding the value of a property, please contact us for a free consultation.
31201 Willow CT Foristell, MO 63348
3 Beds
2 Baths
1,418 SqFt
Key Details
Sold Price $309,900
Property Type Single Family Home
Sub Type Residential
Listing Status Sold
Purchase Type For Sale
Square Footage 1,418 sqft
Price per Sqft $218
Subdivision Incline Village
MLS Listing ID 22073048
Sold Date 03/08/23
Style Ranch
Bedrooms 3
Full Baths 2
HOA Fees $66/ann
Lot Size 10,276 Sqft
Acres 0.2359
Lot Dimensions x
Property Description
New Ranch Home Being Built (all items shown in photos are not standard items), (first 3 photos are of this home and the rest of the photos are of a different home but the same floor plan)* Ranch Home Offers Open Floor Plan With 3 Bedrooms & 2 Full Baths* Vaulted & 9 Foot Ceilings* Ceiling Fans With Light Kits* White Panel Doors & Trim* Luxury Vinyl Plank Flooring Throughout Home* Kitchen/Brkfst Room With Custom Cabinets, Center Island, Crown Molding, Granite Counter Tops, Smooth Top Stove, Built-In Microwave, Pantry Plus Single Door To Covered Patio* Master Bedroom With 9 Ft Ceilings, Walk-In Closet & Master Bath With Double Sinks & Walk-In Shower* Walk-Out Basement With Rough-In For Bath & Sump Pit* Exterior Offers Partial Brick Front* Covered Front Porch* Vinyl Siding To Grade* Enclosed Soffits & Fascia* Coach Lights* Covered Patio & 2 Car Garage* Projected Completion Date Feb 2023*
Location
State MO
County Warren
Area Wright City R-2
Rooms
Basement Full, Concrete, Bath/Stubbed, Sump Pump, Unfinished, Walk-Out Access
Interior
Interior Features High Ceilings, Open Floorplan, Carpets, Vaulted Ceiling, Walk-in Closet(s)
Heating Forced Air
Cooling Ceiling Fan(s), Electric
Fireplaces Type None
Fireplace Y
Appliance Dishwasher, Disposal, Microwave, Electric Oven
Exterior
Parking Features true
Garage Spaces 2.0
Amenities Available Pool, Clubhouse, Tennis Court(s), Underground Utilities
Private Pool false
Building
Lot Description Corner Lot
Story 1
Builder Name G & K Homes, LLC
Sewer Community Sewer
Water Community
Architectural Style Traditional
Level or Stories One
Structure Type Brick Veneer, Vinyl Siding
Schools
Elementary Schools Wright City East/West
Middle Schools Wright City Middle
High Schools Wright City High
School District Wright City R-Ii
Others
Ownership Private
Acceptable Financing Cash Only, Conventional, FHA, USDA, VA
Listing Terms Cash Only, Conventional, FHA, USDA, VA
Special Listing Condition None
Read Less
Want to know what your home might be worth? Contact us for a FREE valuation!

Our team is ready to help you sell your home for the highest possible price ASAP
Bought with Lauren Risley






