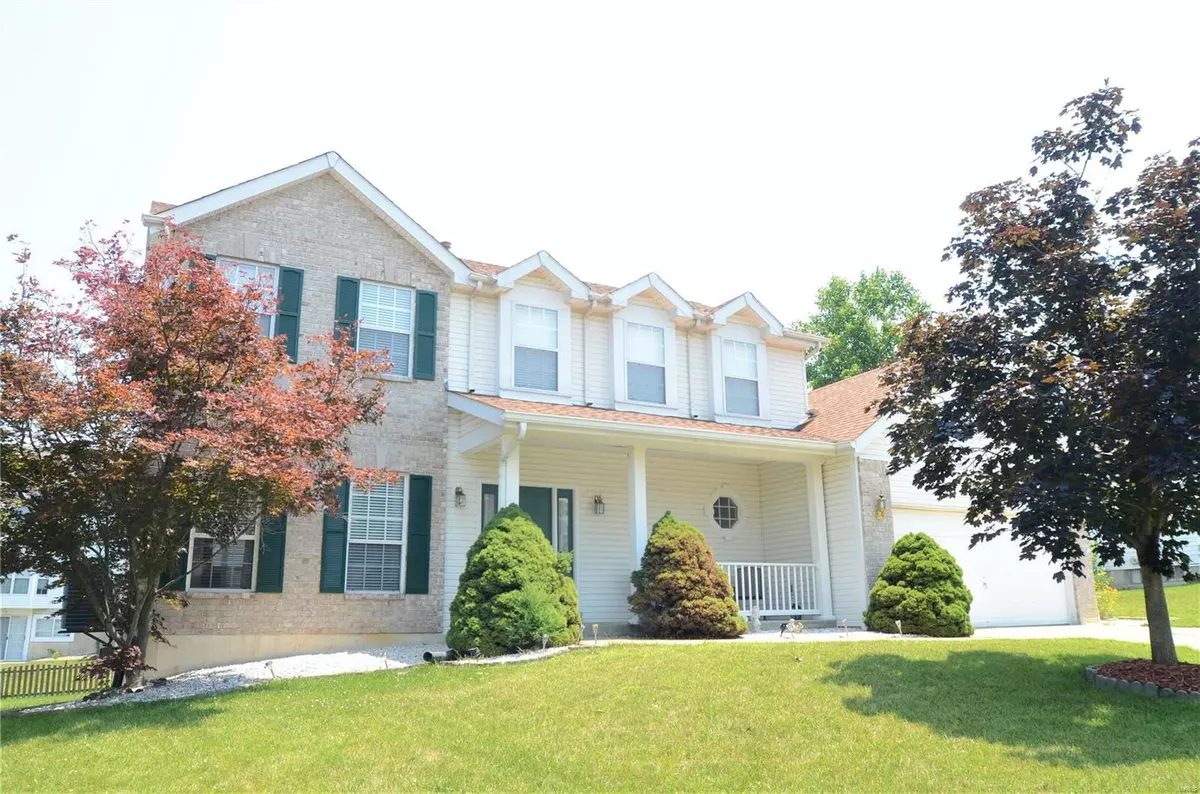$407,000
$400,000
1.8%For more information regarding the value of a property, please contact us for a free consultation.
1352 Briar Creek DR St Charles, MO 63304
4 Beds
4 Baths
3,226 SqFt
Key Details
Sold Price $407,000
Property Type Single Family Home
Sub Type Residential
Listing Status Sold
Purchase Type For Sale
Square Footage 3,226 sqft
Price per Sqft $126
Subdivision Auburn Hills #1
MLS Listing ID 22049158
Sold Date 03/08/23
Style Other
Bedrooms 4
Full Baths 3
Half Baths 1
Construction Status 27
HOA Fees $15/ann
Year Built 1996
Building Age 27
Lot Size 9,148 Sqft
Acres 0.21
Lot Dimensions 71 x 116 x 98 x 104
Property Description
Welcome to this spacious MOVE IN READY home in Blue Ribbon Francis Howell SD! This 4-bdrm, 3.5 bath house has over 3200 sq ft of living-space, 2-car oversized garage w/walkout finished lower level! New carpet was just installed on the main floor and stairs (10/2022)! The kitchen is a chef’s delight with 42” oak cabinetry, granite countertops, and black appliances adjoining the breakfast room with sliding glass doors that open up to a beautiful deck. Light-filled, open living space w/gas fireplace and vaulted ceilings w/bay window overlooks the beautiful backyard. The convenient main level laundry is a plus! The vaulted master bedroom suite has a huge walk-in closet & luxury bath with a soaking tub offers a relaxing retreat. 3 additional bedrooms & addl full bath complete the 2nd floor living quarters. The finished LL includes family/movie theater area, full bath and plenty of storage.
Location
State MO
County St Charles
Area Francis Howell
Rooms
Basement Concrete, Full, Concrete, Sump Pump, Walk-Out Access
Interior
Interior Features High Ceilings, Open Floorplan, Carpets, Window Treatments, Vaulted Ceiling, Some Wood Floors
Heating Forced Air
Cooling Electric
Fireplaces Number 1
Fireplaces Type Gas
Fireplace Y
Appliance Dishwasher, Disposal, Dryer, Electric Cooktop, Gas Cooktop, Refrigerator, Washer
Exterior
Parking Features true
Garage Spaces 2.0
Private Pool false
Building
Lot Description Level Lot
Story 2
Sewer Public Sewer
Water Public
Architectural Style Contemporary
Level or Stories Two
Structure Type Brk/Stn Veneer Frnt, Vinyl Siding
Construction Status 27
Schools
Elementary Schools John Weldon Elem.
Middle Schools Francis Howell Middle
High Schools Francis Howell High
School District Francis Howell R-Iii
Others
Ownership Private
Acceptable Financing Cash Only, Conventional, FHA, VA
Listing Terms Cash Only, Conventional, FHA, VA
Special Listing Condition None
Read Less
Want to know what your home might be worth? Contact us for a FREE valuation!

Our team is ready to help you sell your home for the highest possible price ASAP
Bought with Default Zmember






