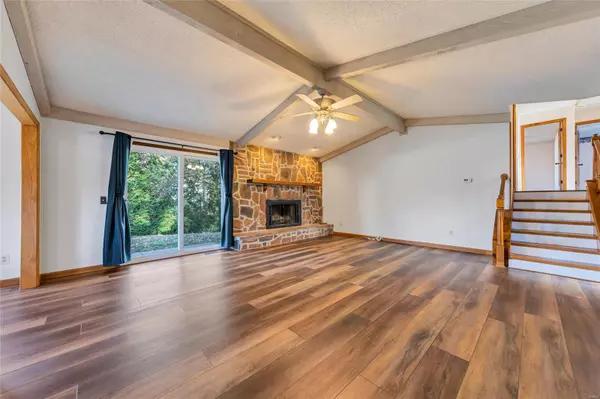$350,000
$354,900
1.4%For more information regarding the value of a property, please contact us for a free consultation.
3800 Silver Ridge Dr St Peters, MO 63376
3 Beds
3 Baths
2,968 SqFt
Key Details
Sold Price $350,000
Property Type Single Family Home
Sub Type Residential
Listing Status Sold
Purchase Type For Sale
Square Footage 2,968 sqft
Price per Sqft $117
Subdivision Hermitage #2
MLS Listing ID 22072079
Sold Date 03/09/23
Style Other
Bedrooms 3
Full Baths 2
Half Baths 1
Construction Status 40
Year Built 1983
Building Age 40
Lot Size 10,890 Sqft
Acres 0.25
Lot Dimensions 70 x 112
Property Description
Imagine yourself, all cozied up next to this amazing natural rock fireplace with a cup of coffee, fire burning, and family gathered around in this huge open concept living area! There is plenty of room to spread out for a meal in a formal dining room, and family room at the front of the house.
In addition to the huge living area and large bedrooms, this home has a total of 12 rooms for any family to enjoy; including a sleeping room and bonus room down stairs - which is a teens dream, a separate office space with privacy and easy access to the garage for the work from home parent, and a upstairs master suite with walk in closet!
This house has been meticulously maintained and cared for by the owner and the upstairs has been updated for a quick move! Don't miss out on this opportunity for so much space, in an incredible location!
Location
State MO
County St Charles
Area Francis Howell North
Rooms
Basement Bathroom in LL, Partially Finished, Rec/Family Area, Sleeping Area
Interior
Interior Features Open Floorplan, Carpets, Special Millwork, Vaulted Ceiling, Walk-in Closet(s)
Heating Forced Air
Cooling Attic Fan, Ceiling Fan(s), Electric
Fireplaces Number 1
Fireplaces Type Woodburning Fireplce
Fireplace Y
Appliance Dishwasher, Disposal, Electric Cooktop, Microwave, Electric Oven, Refrigerator, Stainless Steel Appliance(s)
Exterior
Parking Features true
Garage Spaces 2.0
Private Pool false
Building
Lot Description Corner Lot
Sewer Public Sewer
Water Public
Architectural Style Craftsman
Level or Stories Multi/Split
Structure Type Brick, Vinyl Siding
Construction Status 40
Schools
Elementary Schools Henderson Elem.
Middle Schools Hollenbeck Middle
High Schools Francis Howell North High
School District Francis Howell R-Iii
Others
Ownership Private
Acceptable Financing Cash Only, Conventional, FHA, VA
Listing Terms Cash Only, Conventional, FHA, VA
Special Listing Condition None
Read Less
Want to know what your home might be worth? Contact us for a FREE valuation!

Our team is ready to help you sell your home for the highest possible price ASAP
Bought with Patricia Greenemay






