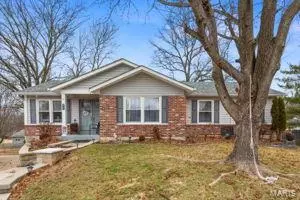$301,200
$295,000
2.1%For more information regarding the value of a property, please contact us for a free consultation.
212 Barkwood Trails DR St Peters, MO 63376
4 Beds
3 Baths
1,590 SqFt
Key Details
Sold Price $301,200
Property Type Single Family Home
Sub Type Residential
Listing Status Sold
Purchase Type For Sale
Square Footage 1,590 sqft
Price per Sqft $189
Subdivision Tanglewood #6
MLS Listing ID 23002352
Sold Date 03/08/23
Style Ranch
Bedrooms 4
Full Baths 3
Construction Status 44
HOA Fees $9/ann
Year Built 1979
Building Age 44
Lot Size 9,409 Sqft
Acres 0.216
Lot Dimensions Large Lot
Property Description
Welcome Home to his 4 Bedroom 3 Bath home nestled in the Heart Of St Peters! Large Modern Kitchen with Granite Counter tops, Custom Cabinets with a gorgeous few of the large back yard. Easy to care for the luxury vinyl flooring flows through the formal dining room, entry, great room and down the hallway. The living room features a double door entry that could easily turn this room into a home office. The master bedroom is nicely sized with his & hers closets and overhead lighting with fan. The master bath has a beautiful tiled shower, adult height vanity and ceramic flooring. The Partially Finished lower level has an additional living space and a sleeping room. Enjoy the walkout to your patio. Large deck which oversees the spacious fenced yard. 2017 Roof, soffit, and fascia, windows and sliders. Call for a private showing before this home says SOLD!!!
Location
State MO
County St Charles
Area Francis Howell North
Rooms
Basement Partially Finished, Walk-Out Access
Interior
Interior Features Open Floorplan, Carpets
Heating Forced Air
Cooling Ceiling Fan(s), Electric
Fireplaces Type None
Fireplace Y
Appliance Dishwasher, Disposal, Electric Oven
Exterior
Parking Features true
Garage Spaces 2.0
Amenities Available Spa/Hot Tub
Private Pool false
Building
Lot Description Cul-De-Sac, Fencing
Story 1
Sewer Public Sewer
Water Public
Architectural Style Traditional
Level or Stories One
Structure Type Vinyl Siding
Construction Status 44
Schools
Elementary Schools Fairmount Elem.
Middle Schools Hollenbeck Middle
High Schools Francis Howell North High
School District Francis Howell R-Iii
Others
Ownership Private
Acceptable Financing Cash Only, Conventional, FHA, VA
Listing Terms Cash Only, Conventional, FHA, VA
Special Listing Condition None
Read Less
Want to know what your home might be worth? Contact us for a FREE valuation!

Our team is ready to help you sell your home for the highest possible price ASAP
Bought with Joann Price






